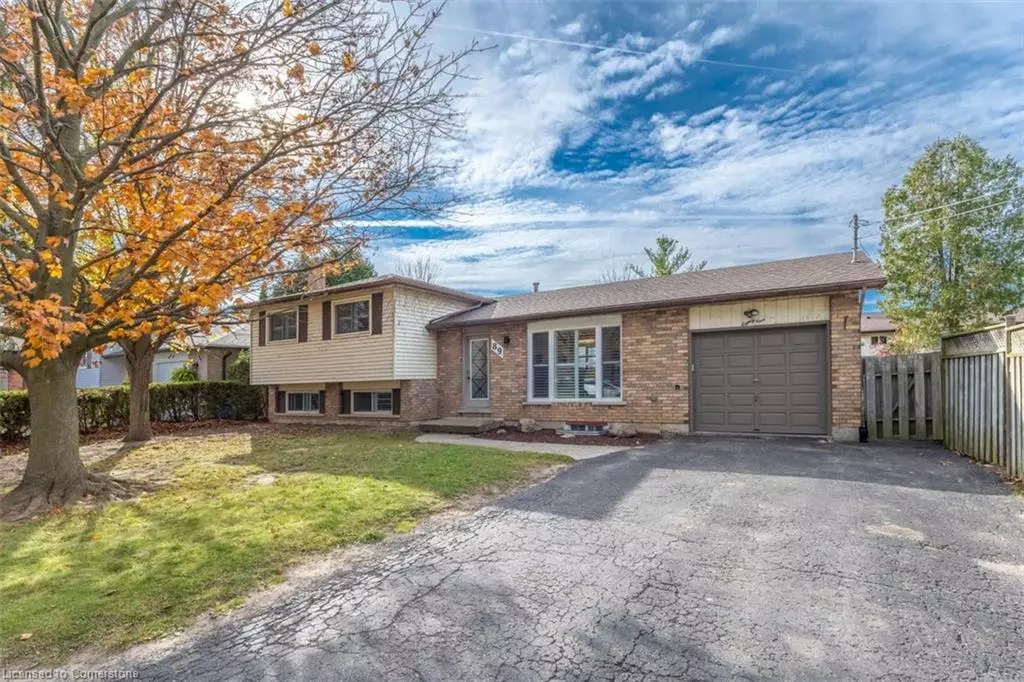
89 Dundee Drive Caledonia, ON N3W 1J8
5 Beds
2 Baths
1,022 SqFt
UPDATED:
11/13/2024 02:52 PM
Key Details
Property Type Single Family Home
Sub Type Detached
Listing Status Active
Purchase Type For Sale
Square Footage 1,022 sqft
Price per Sqft $684
MLS Listing ID 40673384
Style Sidesplit
Bedrooms 5
Full Baths 2
Abv Grd Liv Area 1,797
Originating Board Hamilton - Burlington
Annual Tax Amount $3,986
Property Description
There is plenty of room for the family in this four level side split, with great use of space and plenty of room for everyone to work, rest and play. Walking distance to all amenities this quaint town has to offer, with easy access to highways, shopping, schools. Pool was in working condition at end of season, being sold "as is where is"
Location
Province ON
County Haldimand
Area Caledonia
Zoning H A7B
Direction Argyle to Kinross, right on Dundee
Rooms
Other Rooms Shed(s)
Basement Full, Partially Finished, Sump Pump
Kitchen 1
Interior
Interior Features High Speed Internet, Auto Garage Door Remote(s), Ceiling Fan(s), Water Meter
Heating Forced Air, Natural Gas
Cooling Central Air
Fireplace No
Window Features Window Coverings
Appliance Garborator
Laundry Laundry Room, Lower Level
Exterior
Exterior Feature Awning(s)
Garage Attached Garage, Garage Door Opener, Asphalt, Inside Entry
Garage Spaces 1.0
Fence Fence - Partial
Pool In Ground
Utilities Available Cable Available, Cell Service, Electricity Connected, Garbage/Sanitary Collection, Natural Gas Connected, Recycling Pickup, Phone Connected
Waterfront No
Roof Type Asphalt Shing
Lot Frontage 60.0
Lot Depth 100.38
Parking Type Attached Garage, Garage Door Opener, Asphalt, Inside Entry
Garage Yes
Building
Lot Description Urban, Rectangular, Near Golf Course, Library, Park, Place of Worship, Playground Nearby, School Bus Route, Schools
Faces Argyle to Kinross, right on Dundee
Foundation Poured Concrete
Sewer Sewer (Municipal)
Water Municipal
Architectural Style Sidesplit
Structure Type Aluminum Siding,Brick
New Construction No
Schools
Elementary Schools River Heights & Notre Dame
High Schools Mckinnon Park Secondary School
Others
Senior Community No
Tax ID 381660250
Ownership Freehold/None






