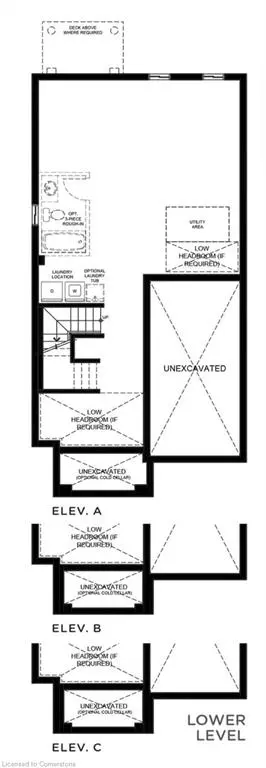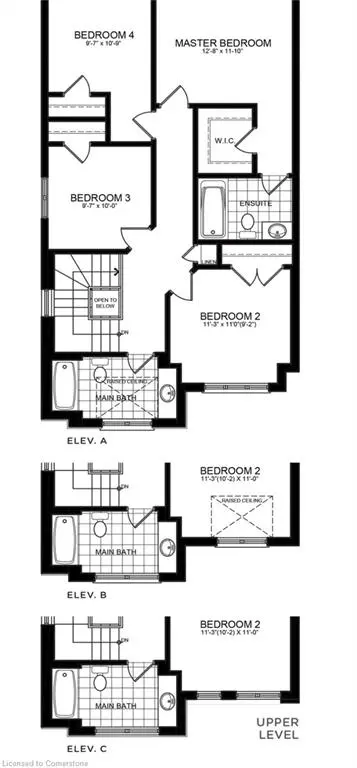14 Waldron Drive Brantford, ON N3V 0B2
4 Beds
4 Baths
1,824 SqFt
UPDATED:
11/06/2024 04:46 PM
Key Details
Property Type Single Family Home
Sub Type Detached
Listing Status Active
Purchase Type For Sale
Square Footage 1,824 sqft
Price per Sqft $504
MLS Listing ID 40673276
Style Two Story
Bedrooms 4
Full Baths 3
Half Baths 1
Abv Grd Liv Area 1,824
Originating Board Hamilton - Burlington
Year Built 2024
Annual Tax Amount $1
Property Description
Location
Province ON
County Brantford
Area 2028 - Henderson/Holmedale
Zoning RES
Direction Waldron Drive
Rooms
Basement Other, Full, Unfinished
Kitchen 2
Interior
Interior Features Built-In Appliances
Heating Forced Air, Natural Gas
Cooling Central Air
Fireplace No
Laundry In Basement
Exterior
Parking Features Attached Garage
Garage Spaces 1.0
Waterfront Description Access to Water,River/Stream
Roof Type Asphalt Shing
Porch Porch
Lot Frontage 30.0
Garage Yes
Building
Lot Description Urban, Airport, Arts Centre, Near Golf Course, Highway Access, Hospital, Library, Park, Place of Worship, Quiet Area, Schools, Shopping Nearby
Faces Waldron Drive
Foundation Poured Concrete
Sewer Sewer (Municipal)
Water Municipal
Architectural Style Two Story
Structure Type Brick,Stucco,Vinyl Siding
New Construction No
Others
Senior Community No
Ownership Freehold/None




