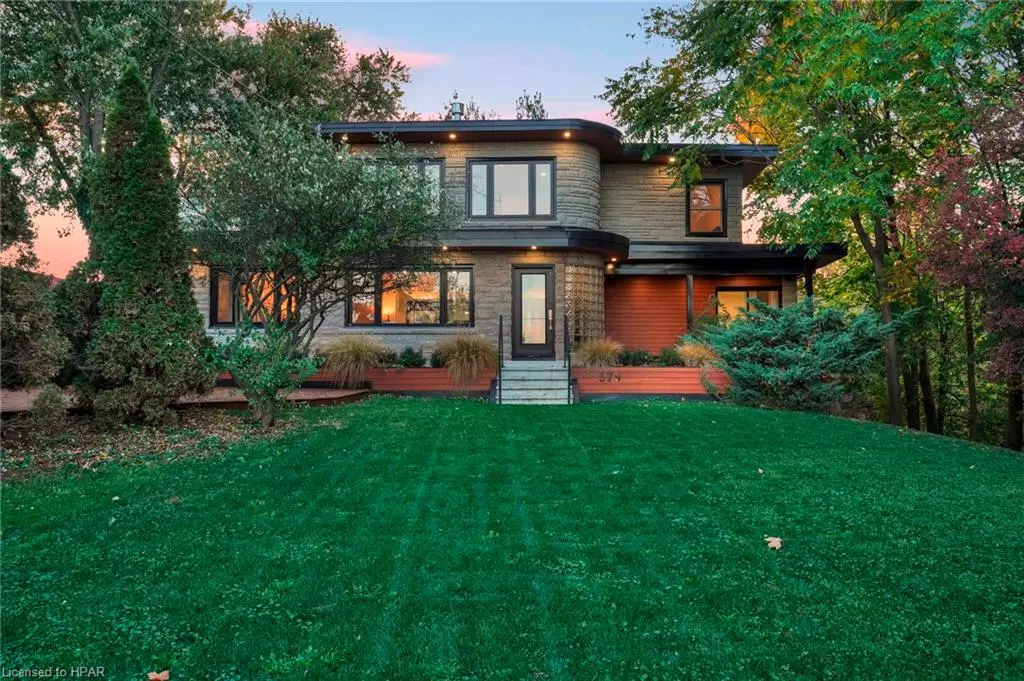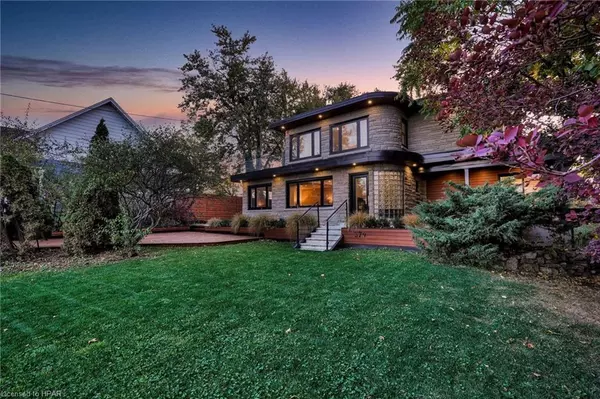379 Niagara Boulevard Fort Erie, ON L2A 3H2
3 Beds
4 Baths
2,666 SqFt
UPDATED:
11/06/2024 03:24 PM
Key Details
Property Type Single Family Home
Sub Type Detached
Listing Status Active
Purchase Type For Sale
Square Footage 2,666 sqft
Price per Sqft $581
MLS Listing ID 40673130
Style Two Story
Bedrooms 3
Full Baths 3
Half Baths 1
Abv Grd Liv Area 3,569
Originating Board Huron Perth
Annual Tax Amount $9,970
Lot Size 0.564 Acres
Acres 0.564
Property Description
Location
Province ON
County Niagara
Area Fort Erie
Zoning R1
Direction Gilmore Road to Niagara Blvd. Driveway entrance off of Gilmore Road
Rooms
Basement Full, Finished
Kitchen 2
Interior
Interior Features Accessory Apartment
Heating Natural Gas
Cooling Central Air
Fireplaces Number 2
Fireplaces Type Gas
Fireplace Yes
Exterior
Exterior Feature Landscaped, Lighting, Privacy, Private Entrance
Parking Features Asphalt, Other
Utilities Available Cell Service, Electricity Connected, Natural Gas Connected
Waterfront Description River,Indirect Waterfront,East,Other,River/Stream
View Y/N true
View River, Trees/Woods
Roof Type Flat
Porch Deck, Patio
Lot Frontage 93.01
Lot Depth 309.0
Garage Yes
Building
Lot Description Urban, Irregular Lot, Library, Major Highway, Marina, Place of Worship, Ravine, Rec./Community Centre, Schools, Other
Faces Gilmore Road to Niagara Blvd. Driveway entrance off of Gilmore Road
Foundation Poured Concrete
Sewer Sewer (Municipal)
Water Municipal
Architectural Style Two Story
Structure Type Cedar,Stone,Other
New Construction No
Others
Senior Community No
Tax ID 642280186
Ownership Freehold/None





