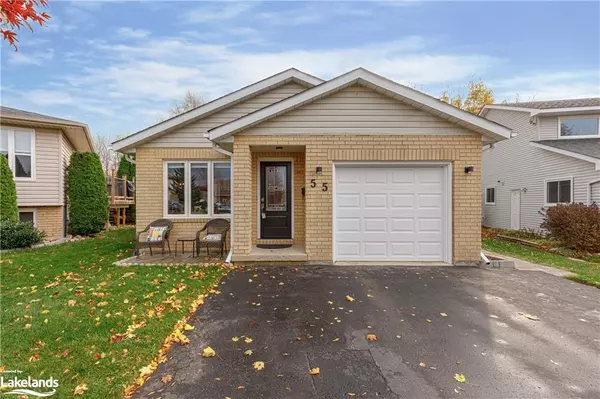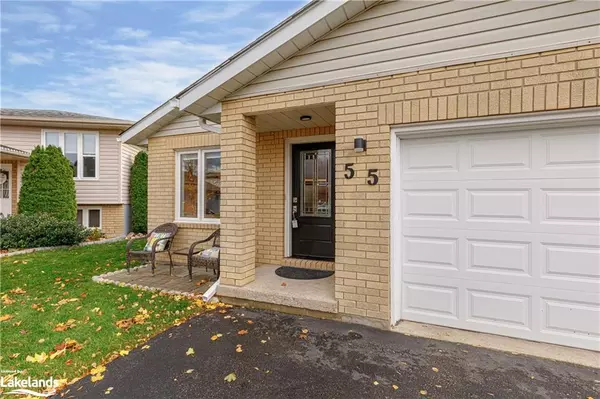
55 Dillon Drive Collingwood, ON L9Y 4S5
4 Beds
2 Baths
1,090 SqFt
OPEN HOUSE
Sat Nov 16, 11:00am - 1:00pm
Thu Nov 21, 9:00am - 9:15am
UPDATED:
11/13/2024 03:56 PM
Key Details
Property Type Single Family Home
Sub Type Detached
Listing Status Active
Purchase Type For Sale
Square Footage 1,090 sqft
Price per Sqft $751
MLS Listing ID 40673160
Style Backsplit
Bedrooms 4
Full Baths 1
Half Baths 1
Abv Grd Liv Area 1,626
Originating Board The Lakelands
Year Built 1993
Annual Tax Amount $3,106
Property Description
Location
Province ON
County Simcoe County
Area Collingwood
Zoning R3-4
Direction Hume St. to Minnesota St. south to Dillon Dr.
Rooms
Other Rooms Shed(s)
Basement Partial, Finished
Kitchen 1
Interior
Interior Features High Speed Internet, Auto Garage Door Remote(s)
Heating Forced Air, Natural Gas
Cooling Central Air
Fireplace No
Window Features Window Coverings
Appliance Water Heater Owned, Built-in Microwave, Dishwasher, Dryer, Hot Water Tank Owned, Refrigerator, Stove, Washer
Laundry In Basement
Exterior
Exterior Feature Privacy, Storage Buildings
Garage Attached Garage, Garage Door Opener, Asphalt
Garage Spaces 1.0
Utilities Available Fibre Optics, Garbage/Sanitary Collection, Natural Gas Connected, Recycling Pickup
Waterfront No
Roof Type Asphalt Shing
Porch Patio
Lot Frontage 25.32
Lot Depth 163.94
Parking Type Attached Garage, Garage Door Opener, Asphalt
Garage Yes
Building
Lot Description Urban, Pie Shaped Lot, Airport, Beach, Near Golf Course, Hospital, Landscaped, Library, Playground Nearby, Public Transit, Schools, Shopping Nearby, Skiing, Trails
Faces Hume St. to Minnesota St. south to Dillon Dr.
Foundation Concrete Perimeter
Sewer Sewer (Municipal)
Water Municipal
Architectural Style Backsplit
Structure Type Brick Veneer,Vinyl Siding
New Construction No
Schools
Elementary Schools Admiral
High Schools Cci/Our Lady Of The Bay
Others
Senior Community No
Tax ID 582620270
Ownership Freehold/None






