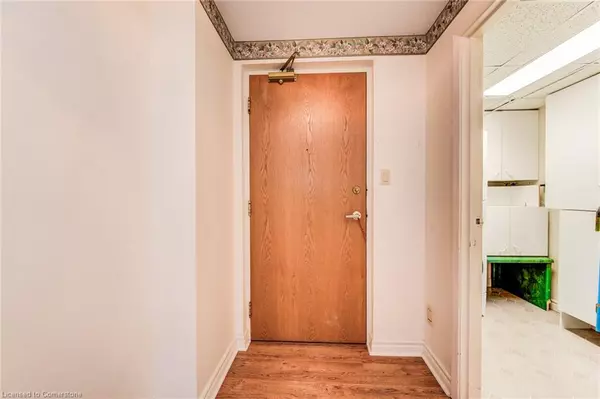
199 Hope Street E #9 Tavistock, ON N0B 2R0
2 Beds
1 Bath
1,107 SqFt
UPDATED:
11/14/2024 05:05 PM
Key Details
Property Type Condo
Sub Type Condo/Apt Unit
Listing Status Active Under Contract
Purchase Type For Sale
Square Footage 1,107 sqft
Price per Sqft $392
MLS Listing ID 40669336
Style 1 Storey/Apt
Bedrooms 2
Full Baths 1
HOA Fees $415/mo
HOA Y/N Yes
Abv Grd Liv Area 1,107
Originating Board Waterloo Region
Year Built 1993
Annual Tax Amount $2,160
Property Description
Location
Province ON
County Oxford
Area East Zorra Tavistock
Zoning R3
Direction Hope Street East
Rooms
Kitchen 1
Interior
Interior Features Elevator, Water Treatment
Heating Forced Air, Natural Gas
Cooling Central Air
Fireplaces Number 1
Fireplaces Type Living Room
Fireplace Yes
Window Features Window Coverings
Appliance Water Heater Owned, Dryer, Freezer, Hot Water Tank Owned, Range Hood, Refrigerator, Stove, Washer
Laundry In-Suite
Exterior
Exterior Feature Landscaped
Waterfront No
Roof Type Flat
Porch Patio
Garage No
Building
Lot Description Urban, City Lot, Highway Access, Landscaped, Library, Park, Place of Worship, Rec./Community Centre
Faces Hope Street East
Foundation Poured Concrete
Sewer Sewer (Municipal)
Water Municipal
Architectural Style 1 Storey/Apt
Structure Type Brick,Other
New Construction No
Others
HOA Fee Include Insurance,Building Maintenance,Central Air Conditioning,Common Elements,Doors ,Maintenance Grounds,Parking,Trash,Roof,Snow Removal,Water,Windows
Senior Community No
Tax ID 003290009
Ownership Condominium






