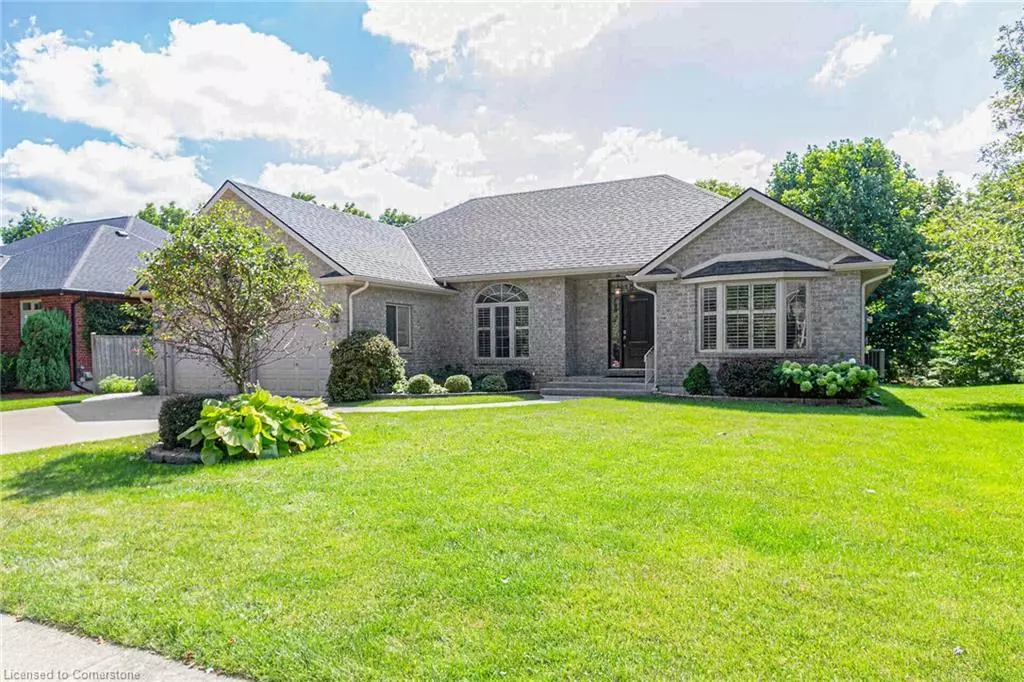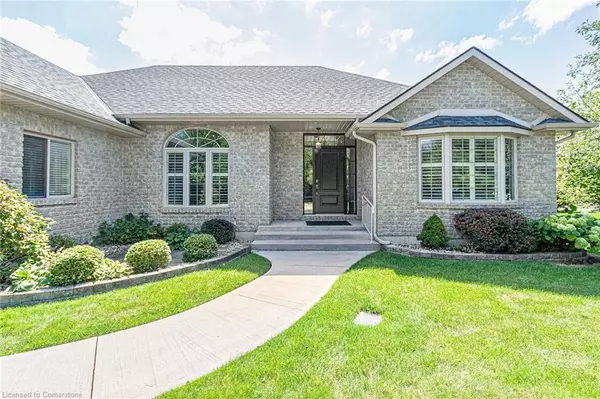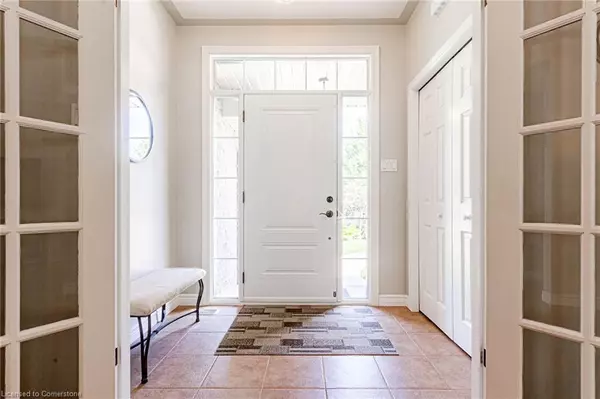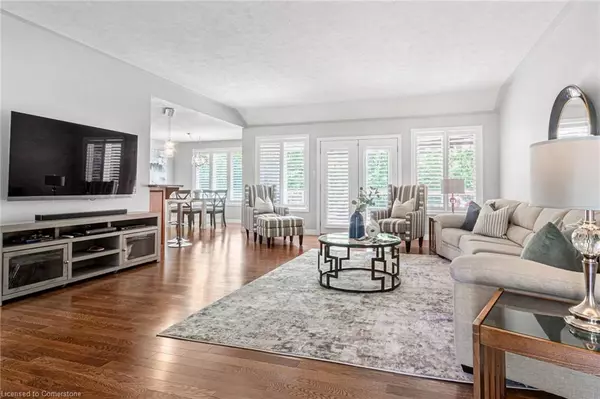4 Forest Wood Drive Port Dover, ON N0A 1N3
3 Beds
2 Baths
1,928 SqFt
UPDATED:
12/20/2024 07:13 PM
Key Details
Property Type Single Family Home
Sub Type Detached
Listing Status Pending
Purchase Type For Sale
Square Footage 1,928 sqft
Price per Sqft $451
MLS Listing ID 40673438
Style Bungalow
Bedrooms 3
Full Baths 2
Abv Grd Liv Area 1,928
Originating Board Hamilton - Burlington
Year Built 2007
Annual Tax Amount $7,000
Property Description
entry access to the insulated double car garage from the laundry room/mud room with extra cupboards and closets for storage. Outdoor upgrades include extensive landscaping, concrete driveway and pathways. Enjoy a tea or coffee and the sounds of the bird on the spacious back deck with a natural gas hook for BBQ and an electric retractable awning, perfect to sit out in any weather! Basement is huge and unfinished, ready for you to make it your own or keep it as is for storage! Many upgrades including New roof May 2021, new glass in windows and new front door December 2023, New furnace December 2022.
Location
Province ON
County Norfolk
Area Port Dover
Zoning R1-A Residential
Direction From intersection of Main St/Hwy 6 & Prospect St (Ball Diamond), take Prospect St east to Dover Mills Rd. Turn east onto Dover Mills Rd to Golden Meadow Drive. Head south on Golden Meadow to intersection of Forest Wood. Home will be on right side.
Rooms
Basement Full, Unfinished
Kitchen 1
Interior
Interior Features None
Heating Forced Air, Natural Gas
Cooling Central Air
Fireplace No
Appliance Dishwasher, Dryer, Stove, Washer
Laundry In-Suite
Exterior
Parking Features Attached Garage, Concrete, Inside Entry
Garage Spaces 2.0
Roof Type Asphalt Shing
Lot Frontage 72.18
Lot Depth 157.94
Garage Yes
Building
Lot Description Urban, Rectangular, Beach, Quiet Area, Ravine
Faces From intersection of Main St/Hwy 6 & Prospect St (Ball Diamond), take Prospect St east to Dover Mills Rd. Turn east onto Dover Mills Rd to Golden Meadow Drive. Head south on Golden Meadow to intersection of Forest Wood. Home will be on right side.
Foundation Concrete Block
Sewer Sewer (Municipal)
Water Municipal
Architectural Style Bungalow
Structure Type Brick
New Construction No
Schools
Elementary Schools Lakewood P.S./St. Cecilia'S
High Schools Scs/Holy Trinity
Others
Senior Community No
Tax ID 502550104
Ownership Freehold/None





