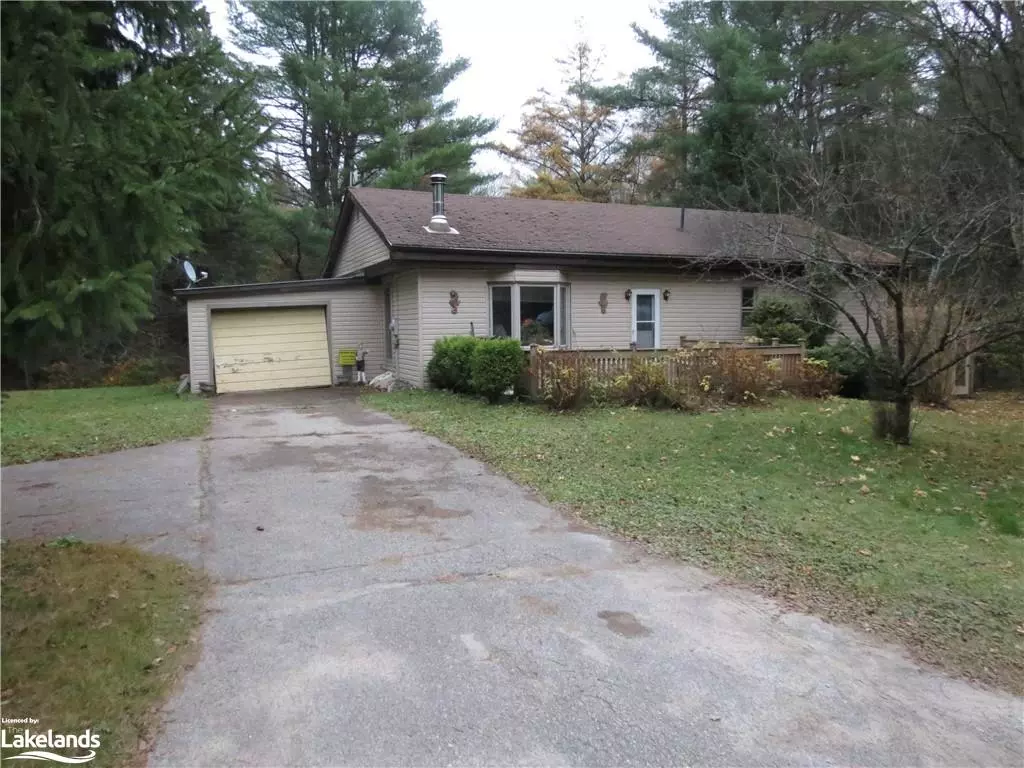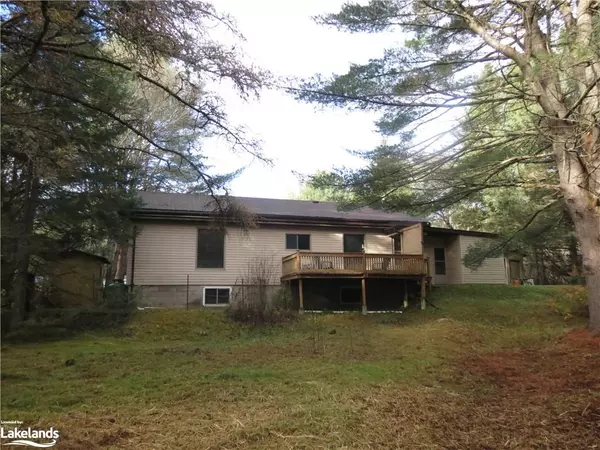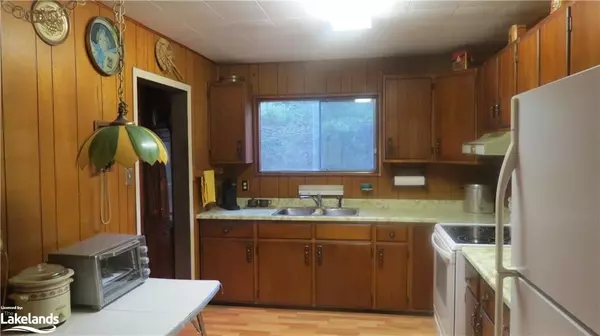86 Crego Street Kinmount, ON K0M 1C0
2 Beds
1 Bath
1,016 SqFt
UPDATED:
11/21/2024 06:04 AM
Key Details
Property Type Single Family Home
Sub Type Detached
Listing Status Active
Purchase Type For Sale
Square Footage 1,016 sqft
Price per Sqft $418
MLS Listing ID 40671904
Style Bungalow
Bedrooms 2
Full Baths 1
Abv Grd Liv Area 1,016
Originating Board The Lakelands
Year Built 1976
Annual Tax Amount $1,911
Lot Size 0.996 Acres
Acres 0.996
Property Description
Location
Province ON
County Kawartha Lakes
Area Kawartha Lakes
Zoning 301
Direction Off Monck Rd, Access Crego street and drive to the very end, house on right. Or, take the Ave, off County Road 121 and turn left onto Crego St, First house on left.
Rooms
Other Rooms Shed(s)
Basement Full, Partially Finished
Kitchen 1
Interior
Interior Features High Speed Internet, Ceiling Fan(s)
Heating Electric, Forced Air-Propane, Wood Stove
Cooling None
Fireplace No
Window Features Window Coverings
Appliance Water Heater, Water Heater Owned, Dryer, Hot Water Tank Owned, Microwave, Refrigerator, Washer
Laundry In Basement
Exterior
Exterior Feature Year Round Living
Parking Features Attached Garage, Asphalt
Garage Spaces 1.0
Utilities Available At Lot Line-Hydro, Cell Service, Electricity Connected, Garbage/Sanitary Collection, Recycling Pickup, Phone Available, Propane
Waterfront Description River/Stream
View Y/N true
View Forest
Roof Type Asphalt Shing
Street Surface Paved
Handicap Access Accessible Doors, Hallway Widths 42\" or More
Porch Deck
Lot Frontage 198.0
Lot Depth 215.0
Garage Yes
Building
Lot Description Urban, Rectangular, City Lot, Library, Park, Place of Worship, Quiet Area, School Bus Route, Shopping Nearby, Trails
Faces Off Monck Rd, Access Crego street and drive to the very end, house on right. Or, take the Ave, off County Road 121 and turn left onto Crego St, First house on left.
Foundation Block
Sewer Septic Tank
Water Dug Well
Architectural Style Bungalow
Structure Type Aluminum Siding
New Construction No
Schools
Elementary Schools Ridgewood Elementary School
High Schools Fenlon Falls Ss
Others
Senior Community No
Tax ID 631200416
Ownership Freehold/None





