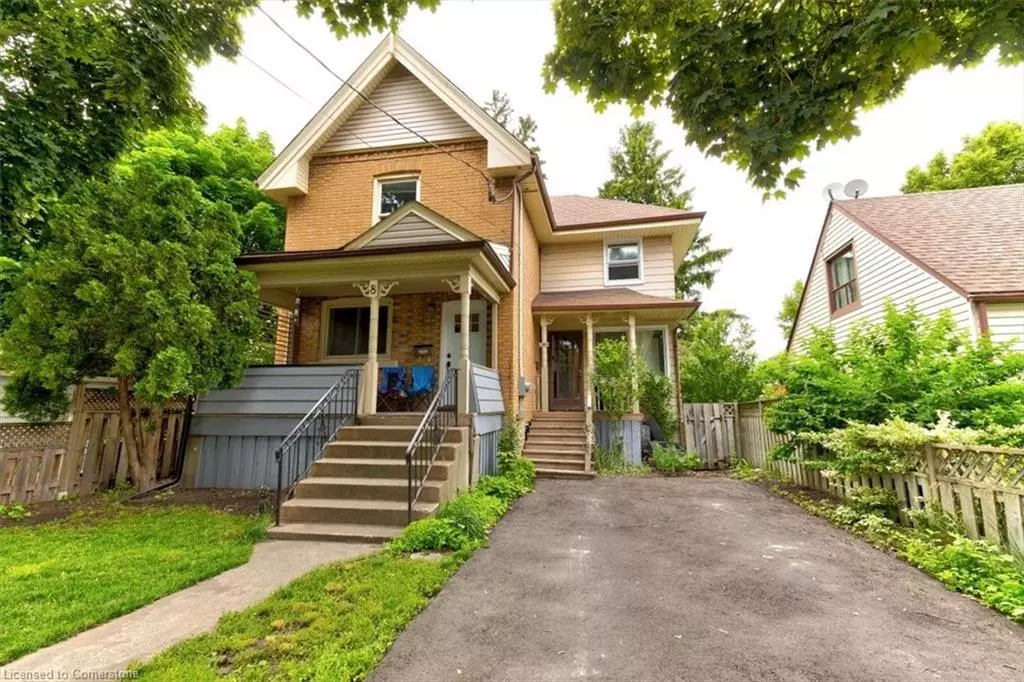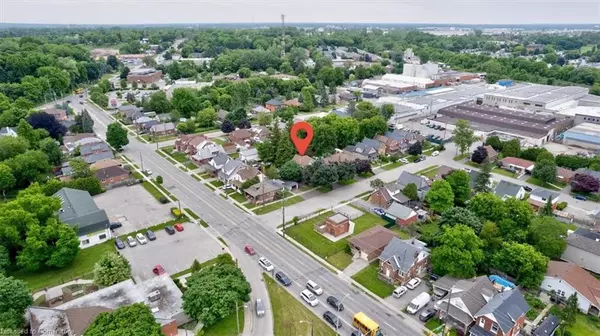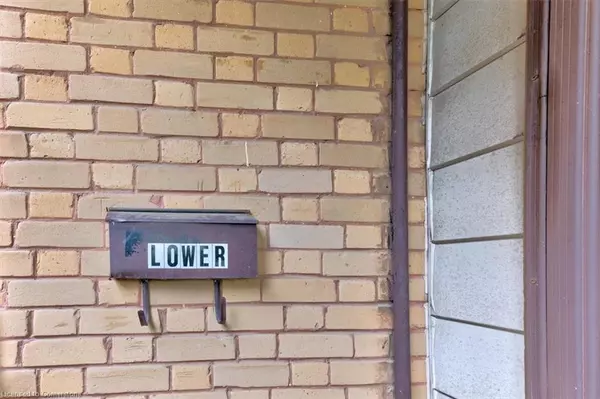8 Campbell Street Brantford, ON N3R 1X8
4 Beds
2 Baths
1,424 SqFt
UPDATED:
12/12/2024 02:33 PM
Key Details
Property Type Single Family Home
Sub Type Detached
Listing Status Active
Purchase Type For Sale
Square Footage 1,424 sqft
Price per Sqft $455
MLS Listing ID 40671748
Style Two Story
Bedrooms 4
Full Baths 2
Abv Grd Liv Area 1,991
Originating Board Waterloo Region
Year Built 1910
Annual Tax Amount $3,319
Property Description
Location
Province ON
County Brantford
Area 2040 - Terrace Hill/E & N Wards
Zoning RC
Direction CLARENCE STREET
Rooms
Basement Full, Finished
Kitchen 2
Interior
Interior Features Separate Hydro Meters
Heating Forced Air, Natural Gas
Cooling None
Fireplace No
Appliance Built-in Microwave, Dishwasher, Dryer, Microwave, Refrigerator, Washer
Laundry In-Suite
Exterior
Exterior Feature Private Entrance, Separate Hydro Meters
Roof Type Asphalt
Porch Porch, Enclosed
Lot Frontage 35.0
Lot Depth 134.66
Garage No
Building
Lot Description Urban, Rectangular, City Lot, Hospital, Park, Place of Worship, Public Transit
Faces CLARENCE STREET
Foundation Poured Concrete
Sewer Sewer (Municipal)
Water Municipal
Architectural Style Two Story
Structure Type Aluminum Siding,Brick
New Construction No
Schools
Elementary Schools Holy Cross Jk-8; Central Ps Jk-8
Others
Senior Community No
Tax ID 321350090
Ownership Freehold/None





