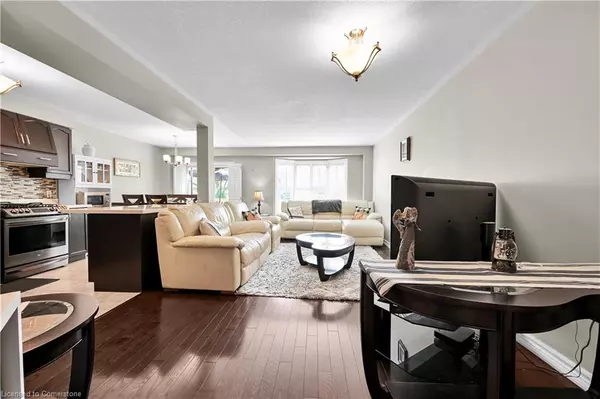
194 Gatestone Drive Stoney Creek, ON L8J 3V4
3 Beds
3 Baths
1,398 SqFt
UPDATED:
11/13/2024 03:52 PM
Key Details
Property Type Townhouse
Sub Type Row/Townhouse
Listing Status Active Under Contract
Purchase Type For Sale
Square Footage 1,398 sqft
Price per Sqft $550
MLS Listing ID 40670633
Style Two Story
Bedrooms 3
Full Baths 2
Half Baths 1
Abv Grd Liv Area 1,398
Originating Board Hamilton - Burlington
Year Built 1998
Annual Tax Amount $3,906
Property Description
Location
Province ON
County Hamilton
Area 50 - Stoney Creek
Zoning RM3
Direction Highbury Dr to Gatestone Dr
Rooms
Basement Full, Finished
Kitchen 1
Interior
Interior Features Auto Garage Door Remote(s)
Heating Forced Air
Cooling Central Air
Fireplace No
Appliance Dishwasher, Dryer, Refrigerator, Stove, Washer
Exterior
Garage Attached Garage
Garage Spaces 1.5
Waterfront No
Roof Type Asphalt Shing
Lot Frontage 25.07
Lot Depth 100.14
Parking Type Attached Garage
Garage Yes
Building
Lot Description Urban, Highway Access, Park, Playground Nearby, Public Transit, Schools, Shopping Nearby, Trails
Faces Highbury Dr to Gatestone Dr
Sewer Sewer (Municipal)
Water Municipal
Architectural Style Two Story
Structure Type Brick,Vinyl Siding
New Construction No
Schools
Elementary Schools Gatestone Elementary & St. Mark'S Catholic Elementary
Others
Senior Community No
Tax ID 170870505
Ownership Freehold/None






