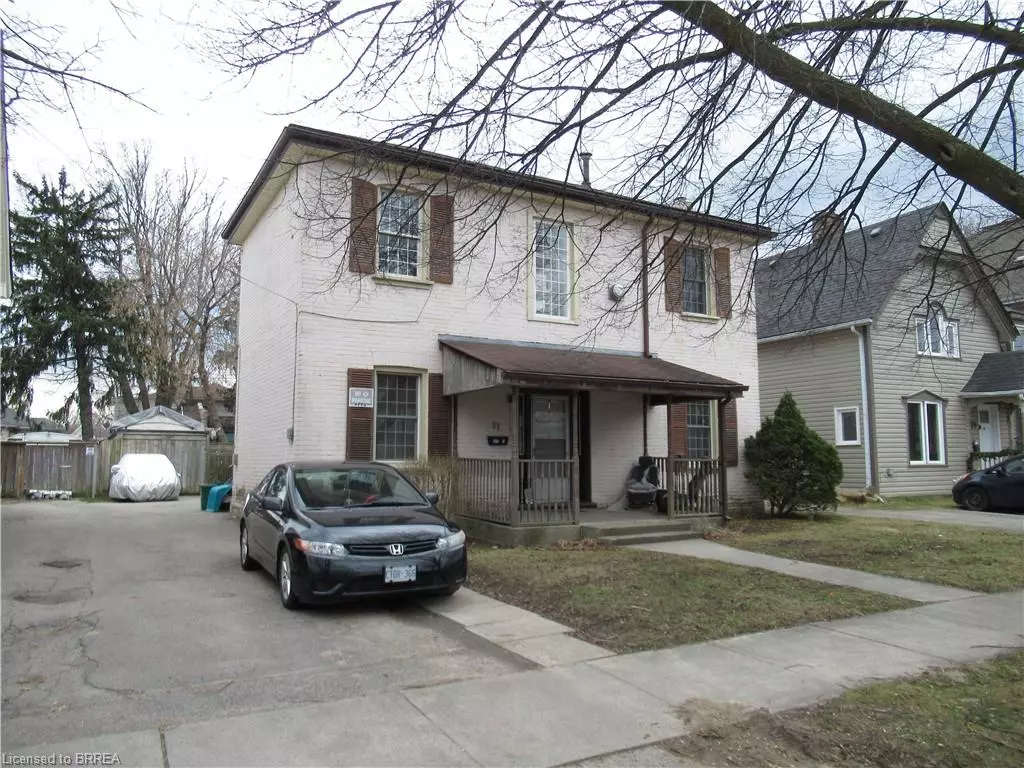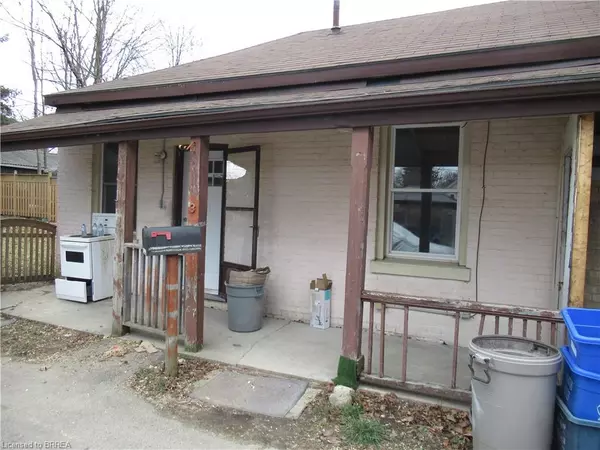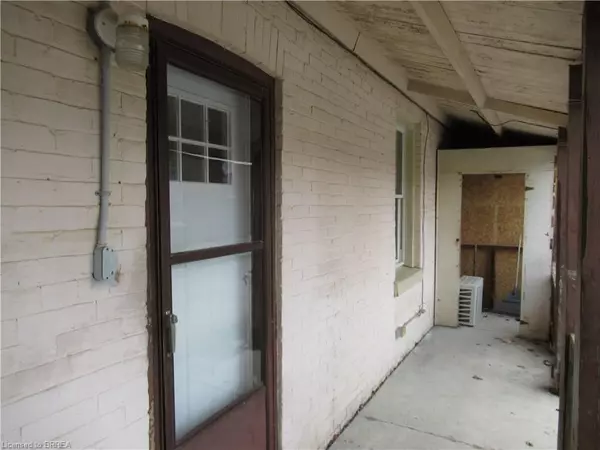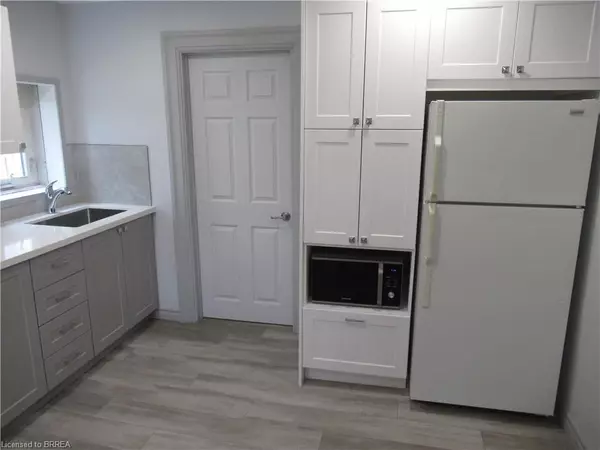81 East Avenue Brantford, ON N3S 3L6
4 Beds
3 Baths
2,145 SqFt
UPDATED:
11/15/2024 07:31 PM
Key Details
Property Type Multi-Family
Sub Type Multi-3 Unit
Listing Status Active
Purchase Type For Sale
Square Footage 2,145 sqft
Price per Sqft $300
MLS Listing ID 40665417
Bedrooms 4
Abv Grd Liv Area 2,145
Originating Board Brantford
Annual Tax Amount $3,479
Lot Size 6,098 Sqft
Acres 0.14
Property Description
Note: Tenants pay all utilities, gas, hydro and water (separate meters).
rent $44450 less costs Taxes $3479, insurance $3000 and water heater rentals $432.n Tot Expense $6911. Net Income $37609 5.85 CAP RATE.
Location
Province ON
County Brantford
Area 2084 - Eagle Place
Zoning rc
Direction Colborne E, south onto Park, east [left onto East]
Rooms
Basement Partial, Unfinished
Kitchen 0
Interior
Interior Features Separate Heating Controls, Separate Hydro Meters
Heating Forced Air, Natural Gas, Wall Furnace
Cooling Central Air
Fireplace No
Appliance Dryer, Refrigerator, Stove, Washer
Laundry None
Exterior
Exterior Feature Balcony
Parking Features Asphalt
Roof Type Asphalt Shing
Porch Porch
Lot Frontage 50.0
Garage No
Building
Lot Description Rectangular, Highway Access, Hospital, Public Transit
Faces Colborne E, south onto Park, east [left onto East]
Story 2
Foundation Stone
Sewer Sewer (Municipal)
Water Municipal
Structure Type Brick
New Construction No
Others
Senior Community No
Tax ID 321050069
Ownership Freehold/None





