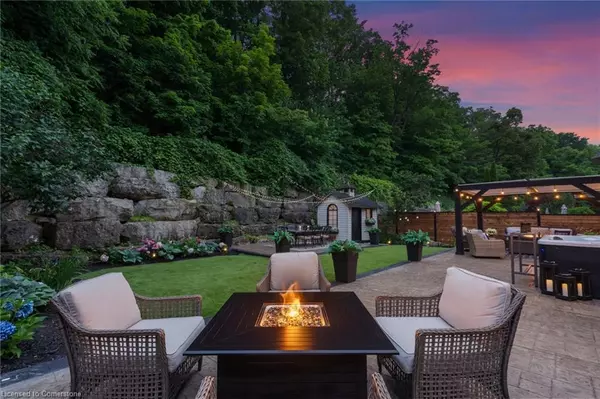
8 Orr Crescent Stoney Creek, ON L8G 5C6
5 Beds
4 Baths
3,552 SqFt
UPDATED:
11/03/2024 09:03 PM
Key Details
Property Type Single Family Home
Sub Type Detached
Listing Status Active
Purchase Type For Sale
Square Footage 3,552 sqft
Price per Sqft $520
MLS Listing ID 40670515
Style Two Story
Bedrooms 5
Full Baths 3
Half Baths 1
Abv Grd Liv Area 3,552
Originating Board Hamilton - Burlington
Annual Tax Amount $8,071
Property Description
Location
Province ON
County Hamilton
Area 51 - Stoney Creek
Zoning R1
Direction Highway 8 to Dewitt to Orr Cres
Rooms
Basement Walk-Out Access, Full, Finished
Kitchen 0
Interior
Interior Features None
Heating Forced Air
Cooling Central Air
Fireplace No
Laundry In-Suite
Exterior
Garage Attached Garage, Garage Door Opener, Asphalt
Garage Spaces 2.0
Waterfront No
View Y/N true
View Forest, Trees/Woods
Roof Type Asphalt Shing
Lot Frontage 50.0
Lot Depth 130.28
Parking Type Attached Garage, Garage Door Opener, Asphalt
Garage Yes
Building
Lot Description Urban, Major Highway, Place of Worship, Playground Nearby, Quiet Area, School Bus Route, Schools
Faces Highway 8 to Dewitt to Orr Cres
Foundation Poured Concrete
Sewer Sewer (Municipal)
Water Municipal
Architectural Style Two Story
Structure Type Brick,Stucco
New Construction No
Others
Senior Community No
Tax ID 173590038
Ownership Freehold/None






