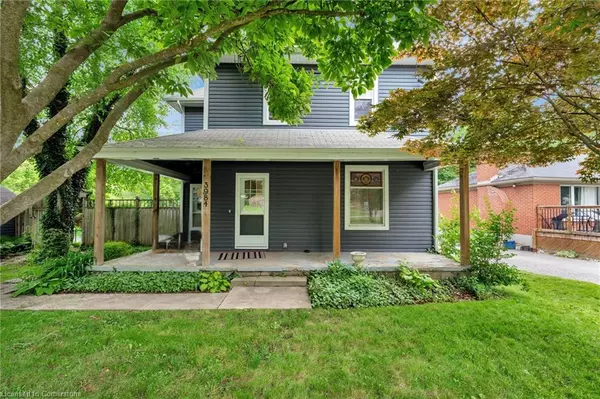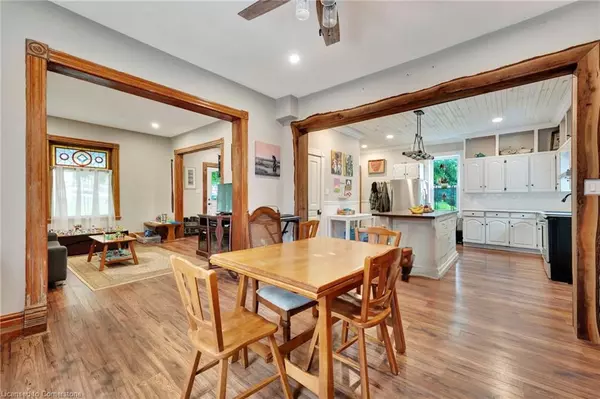
3984 Hamilton Road Dorchester, ON N0L 1G2
3 Beds
2 Baths
1,674 SqFt
UPDATED:
11/20/2024 06:07 PM
Key Details
Property Type Single Family Home
Sub Type Detached
Listing Status Active
Purchase Type For Sale
Square Footage 1,674 sqft
Price per Sqft $403
MLS Listing ID 40671262
Style Two Story
Bedrooms 3
Full Baths 1
Half Baths 1
Abv Grd Liv Area 1,674
Originating Board Waterloo Region
Year Built 1890
Annual Tax Amount $3,678
Lot Size 0.700 Acres
Acres 0.7
Property Description
Upstairs, discover three inviting bedrooms and a spacious four-piece bathroom featuring a luxurious jacuzzi tub and convenient laundry. Outside, the sprawling rear yard plays host to two additional sheds, including a sizeable workshop for your projects and storage needs. Recent updates, including wiring and insulation in 2018, alongside newer windows, shingles, ensure modern comfort while preserving the home's timeless allure. This property is zoned Office-Residential (OR) and offers so many opportunities.
Don’t miss your chance to embrace the serenity of riverside living and get away from the hustle and bustle of city life!
Location
Province ON
County Middlesex
Area 10 - Thames Centre
Zoning OR-FP
Direction North on Dorchester Road, West on Hamilton Road
Rooms
Other Rooms Shed(s), Workshop
Basement Full, Unfinished
Kitchen 1
Interior
Interior Features Ceiling Fan(s)
Heating Forced Air, Natural Gas
Cooling Central Air
Fireplace No
Window Features Window Coverings
Appliance Water Heater, Dishwasher, Dryer, Range Hood, Refrigerator, Stove, Washer
Laundry Upper Level
Exterior
Garage Detached Garage
Pool In Ground
Waterfront Yes
Waterfront Description River,Direct Waterfront,River Access,River Front,Stairs to Waterfront,Access to Water,River/Stream
Roof Type Asphalt Shing
Lot Frontage 83.17
Lot Depth 363.5
Garage No
Building
Lot Description Urban, Irregular Lot, Ample Parking, Greenbelt, Highway Access, Major Highway, Quiet Area, Schools, Shopping Nearby
Faces North on Dorchester Road, West on Hamilton Road
Foundation Stone
Sewer Septic Tank
Water Municipal-Metered
Architectural Style Two Story
Structure Type Stone,Vinyl Siding
New Construction No
Others
Senior Community No
Tax ID 081800022
Ownership Freehold/None






