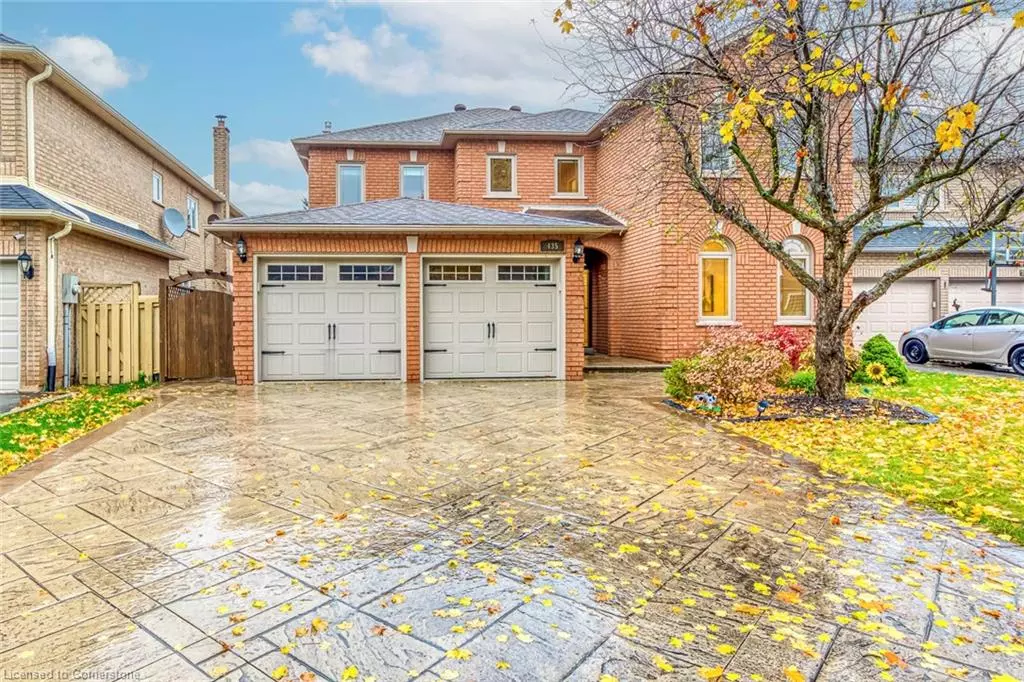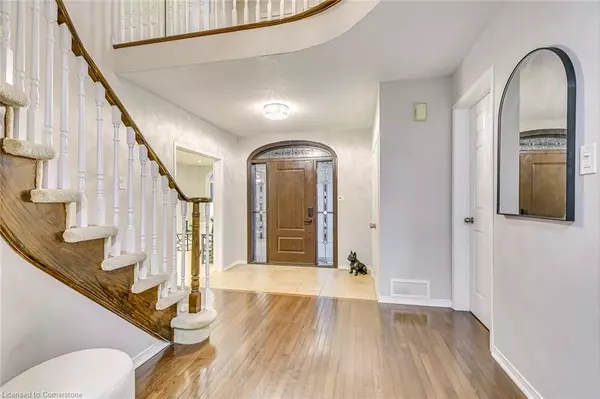435 March Crescent Oakville, ON L6H 5X7
4 Beds
4 Baths
3,060 SqFt
UPDATED:
01/06/2025 07:55 PM
Key Details
Property Type Single Family Home
Sub Type Detached
Listing Status Active Under Contract
Purchase Type For Sale
Square Footage 3,060 sqft
Price per Sqft $620
MLS Listing ID 40669103
Style Two Story
Bedrooms 4
Full Baths 3
Half Baths 1
Abv Grd Liv Area 3,060
Originating Board Hamilton - Burlington
Year Built 1992
Annual Tax Amount $8,259
Property Description
Location
Province ON
County Halton
Area 1 - Oakville
Zoning Residential
Direction Towne / Dundas
Rooms
Basement Full, Finished
Kitchen 1
Interior
Interior Features Auto Garage Door Remote(s), Other
Heating Forced Air, Natural Gas
Cooling Central Air
Fireplaces Number 1
Fireplace Yes
Window Features Window Coverings
Appliance Dishwasher, Dryer, Microwave, Refrigerator, Stove, Washer
Exterior
Parking Features Attached Garage, Asphalt
Garage Spaces 2.0
Roof Type Asphalt
Porch Patio
Lot Frontage 49.21
Lot Depth 114.83
Garage No
Building
Lot Description Rural, Hospital, Library, Park, Rec./Community Centre, Schools
Faces Towne / Dundas
Foundation Poured Concrete
Sewer Sewer (Municipal)
Water Municipal
Architectural Style Two Story
Structure Type Brick
New Construction No
Others
Senior Community No
Tax ID 249220415
Ownership Freehold/None





