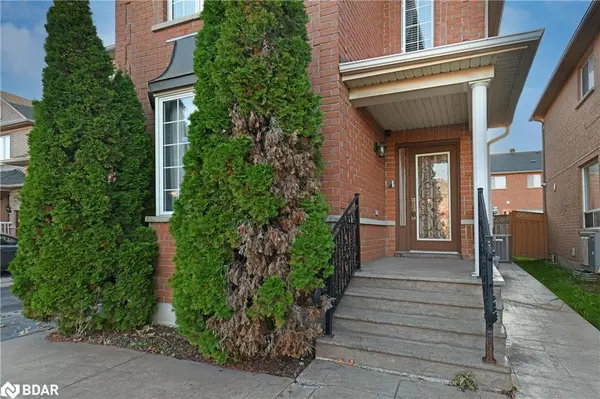
17 Via Romano Way Brampton, ON L6P 1K2
5 Beds
4 Baths
2,322 SqFt
UPDATED:
11/14/2024 05:05 AM
Key Details
Property Type Single Family Home
Sub Type Detached
Listing Status Active
Purchase Type For Sale
Square Footage 2,322 sqft
Price per Sqft $555
MLS Listing ID 40670617
Style Two Story
Bedrooms 5
Full Baths 3
Half Baths 1
Abv Grd Liv Area 3,343
Originating Board Barrie
Annual Tax Amount $7,004
Property Description
Brampton offers 3,374 sq ft of elegant living space. Enjoy a spacious layout with
separate living and dining rooms, a loft/den on the second floor, and a fully
finished basement featuring a large recreational room and luxurious jacuzzi bath.
The main floor is perfect for entertaining, while the concrete patio offers a
great outdoor retreat. Located in a family-friendly neighborhood close to
Castlemore Public School, Gore Meadows Community Centre, and Trinity Common Mall.
Walking distance to parks and short drives to places of worship and essential
shopping make this home a prime choice for families. Priced competitively, this
property is ready to be your next home!
Location
Province ON
County Peel
Area Br - Brampton
Zoning R1
Direction Ebenezer Rd / Hwy 50
Rooms
Basement Full, Finished
Kitchen 1
Interior
Interior Features Other
Heating Natural Gas
Cooling Central Air
Fireplace No
Appliance Dishwasher, Dryer, Refrigerator, Stove, Washer
Laundry Main Level
Exterior
Exterior Feature Recreational Area
Garage Attached Garage
Garage Spaces 2.0
Waterfront No
Roof Type Asphalt Shing
Lot Frontage 43.57
Lot Depth 89.04
Parking Type Attached Garage
Garage Yes
Building
Lot Description Urban, Other
Faces Ebenezer Rd / Hwy 50
Foundation Concrete Perimeter
Sewer Sewer (Municipal)
Water Municipal
Architectural Style Two Story
Structure Type Brick
New Construction No
Others
Senior Community No
Tax ID 142121079
Ownership Freehold/None






