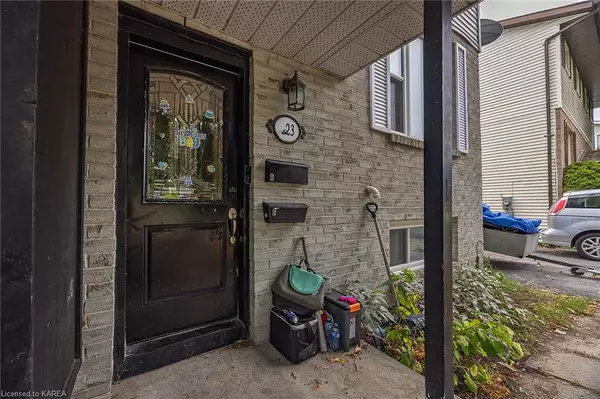
223 Guthrie Drive Kingston, ON K7K 6V6
4 Beds
2 Baths
1,060 SqFt
UPDATED:
11/12/2024 04:46 PM
Key Details
Property Type Single Family Home
Sub Type Single Family Residence
Listing Status Active
Purchase Type For Sale
Square Footage 1,060 sqft
Price per Sqft $509
MLS Listing ID 40670300
Style Two Story
Bedrooms 4
Full Baths 2
Abv Grd Liv Area 1,530
Originating Board Kingston
Year Built 1988
Annual Tax Amount $2,542
Property Description
you! This home offers 2 fully finished Units, 3 bedrooms and 1 bath upstairs
(currently tenanted and willing to stay) and 1 bed, 1 bath walk out basement with
complete separate entrance. The main level is open concept with lots of natural
light and a renovated kitchen and living space, laundry on main level, and 3 beds
and a 4 piece bath on the second level. The lower level is a cozy space with it's
own laundry room, full kitchen and 1 good sized bedroom and 3 piece bath. Good
sized driveway and large backyard with a small lower patio and good sized deck for
upper level, and a work shed for storage or workshop. Don't miss this opportunity!
Location
Province ON
County Frontenac
Area Kingston
Zoning UR6
Direction Montreal St South, right on Shepphard St, left on Joyce St, right on Guthrie Dr
Rooms
Other Rooms Shed(s)
Basement Separate Entrance, Walk-Out Access, Full, Finished
Kitchen 2
Interior
Interior Features None
Heating Baseboard, Electric Forced Air
Cooling Central Air
Fireplace No
Appliance Dryer, Refrigerator, Stove, Washer
Laundry Multiple Locations
Exterior
Waterfront No
Roof Type Asphalt Shing
Porch Deck, Patio
Lot Frontage 27.5
Lot Depth 129.16
Garage No
Building
Lot Description Urban, Rectangular, Playground Nearby, Public Transit, Shopping Nearby
Faces Montreal St South, right on Shepphard St, left on Joyce St, right on Guthrie Dr
Foundation Block
Sewer Sewer (Municipal)
Water Municipal-Metered
Architectural Style Two Story
Structure Type Aluminum Siding,Brick
New Construction No
Others
Senior Community No
Tax ID 360610178
Ownership Freehold/None






