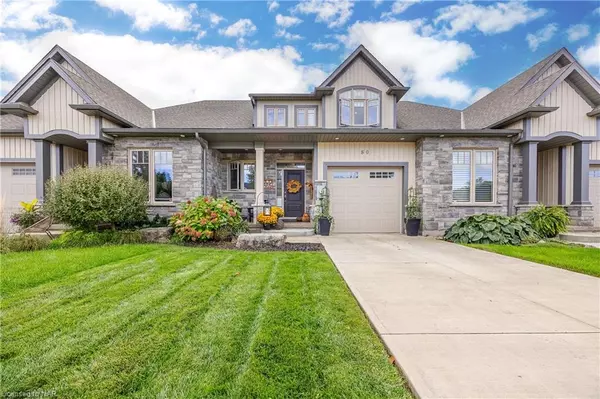
80 Willson Crossing Fonthill, ON L0S 1E4
3 Beds
4 Baths
2,101 SqFt
UPDATED:
11/10/2024 09:01 PM
Key Details
Property Type Townhouse
Sub Type Row/Townhouse
Listing Status Active
Purchase Type For Sale
Square Footage 2,101 sqft
Price per Sqft $399
MLS Listing ID 40670092
Style Two Story
Bedrooms 3
Full Baths 3
Half Baths 1
Abv Grd Liv Area 2,901
Originating Board Niagara
Annual Tax Amount $5,147
Property Description
Location
Province ON
County Niagara
Area Pelham
Zoning R3
Direction Pelham Street to Homestead Blvd to Tanner Drive to Willson Crossing Court.
Rooms
Basement Full, Finished
Kitchen 1
Interior
Interior Features Ceiling Fan(s), None
Heating Forced Air, Natural Gas
Cooling Central Air
Fireplaces Number 1
Fireplaces Type Gas
Fireplace Yes
Window Features Window Coverings
Appliance Water Heater, Dishwasher, Dryer, Gas Oven/Range, Refrigerator, Washer
Laundry Main Level
Exterior
Garage Attached Garage, Garage Door Opener, Concrete
Garage Spaces 1.0
Waterfront No
Roof Type Fiberglass
Porch Deck
Lot Frontage 25.0
Lot Depth 106.0
Parking Type Attached Garage, Garage Door Opener, Concrete
Garage Yes
Building
Lot Description Urban, Rectangular, Place of Worship, School Bus Route, Schools, Shopping Nearby
Faces Pelham Street to Homestead Blvd to Tanner Drive to Willson Crossing Court.
Sewer Sewer (Municipal)
Water Municipal
Architectural Style Two Story
Structure Type Aluminum Siding,Brick,Metal/Steel Siding,Vinyl Siding,Other
New Construction No
Schools
Elementary Schools Quaker Road Public School
High Schools E.L Crossley
Others
Senior Community No
Tax ID 640720891
Ownership Freehold/None






