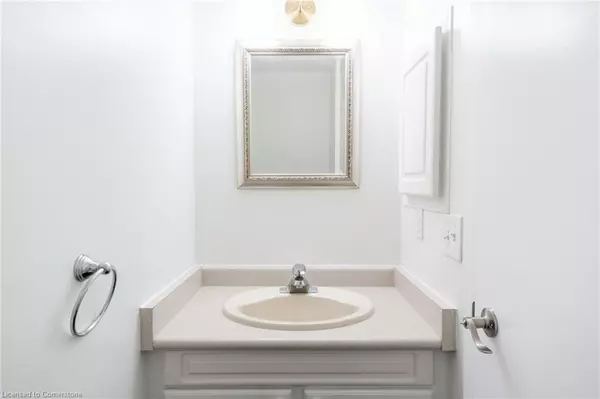586 Renforth Drive #40 Etobicoke, ON M9C 2N5
3 Beds
2 Baths
1,107 SqFt
UPDATED:
01/09/2025 08:19 PM
Key Details
Property Type Townhouse
Sub Type Row/Townhouse
Listing Status Active
Purchase Type For Sale
Square Footage 1,107 sqft
Price per Sqft $722
MLS Listing ID 40669890
Style Two Story
Bedrooms 3
Full Baths 1
Half Baths 1
HOA Fees $733/mo
HOA Y/N Yes
Abv Grd Liv Area 1,583
Originating Board Hamilton - Burlington
Annual Tax Amount $2,818
Property Description
Etobicoke! This newly renovated gem offers modern living with all the amenities you need just moments
away.
Key Features:
-Prime Location: Enjoy easy access to major highways while being nestled in a quiet neighborhood.
-Spacious Living: Bright and airy layout with contemporary finishes throughout. -Amenities Galore: Close to shopping, dining, parks, and schools, making it perfect for families and
professionals alike.
-Low Maintenance Living: Condo fees cover snow removal, lawn maintenance, water, cable TV, and internet-enjoy worry-free living!
-INCLUDES UNDERGROUND PARKING and Ample parking for your guests and cars.
Don't miss out on this incredible opportunity to own a piece of paradise in Etobicoke. Schedule a viewing today and experience all that this fantastic townhouse has to offer
Location
Province ON
County Toronto
Area Tw08 - Toronto West
Zoning residential
Direction Rathburn to Renforth
Rooms
Basement Full, Partially Finished
Kitchen 1
Interior
Interior Features High Speed Internet, None
Heating Fireplace-Gas
Cooling Central Air
Fireplaces Type Wood Burning
Fireplace Yes
Appliance Dryer, Refrigerator, Stove, Washer
Laundry Laundry Room
Exterior
Garage Spaces 1.0
Utilities Available Cable Connected, Electricity Connected, Natural Gas Connected, Phone Connected
Roof Type Asphalt Shing
Handicap Access Accessible Kitchen, Accessible Entrance, Open Floor Plan
Garage Yes
Building
Lot Description Urban, Airport
Faces Rathburn to Renforth
Foundation Concrete Perimeter
Sewer Shared
Water Municipal
Architectural Style Two Story
Structure Type Brick
New Construction No
Others
HOA Fee Include Insurance,Cable TV,Water
Senior Community No
Tax ID 111330040
Ownership Condominium





