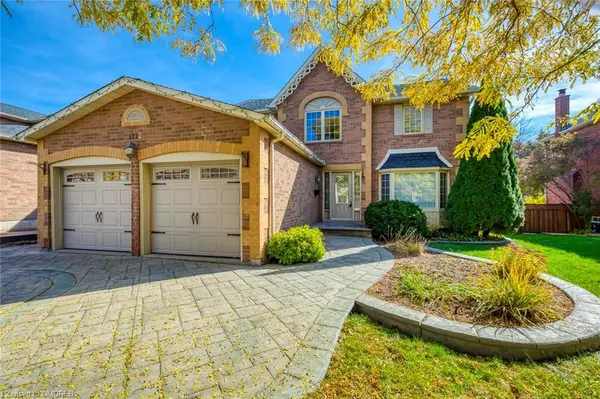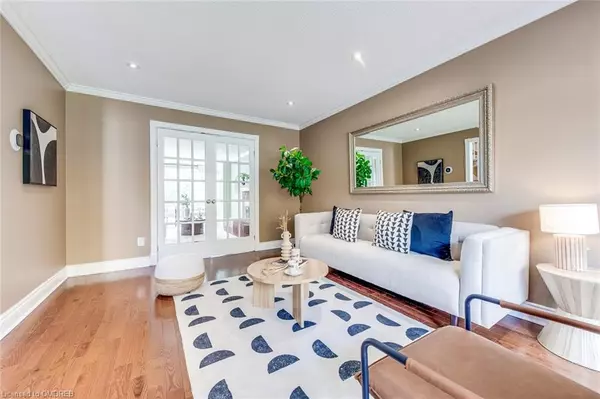
1312 Fieldcrest Lane Oakville, ON L6M 2N6
5 Beds
4 Baths
2,728 SqFt
OPEN HOUSE
Sat Nov 16, 2:00pm - 4:00pm
UPDATED:
11/12/2024 02:22 PM
Key Details
Property Type Single Family Home
Sub Type Detached
Listing Status Active
Purchase Type For Sale
Square Footage 2,728 sqft
Price per Sqft $714
MLS Listing ID 40666584
Style Two Story
Bedrooms 5
Full Baths 3
Half Baths 1
Abv Grd Liv Area 2,728
Originating Board Oakville
Annual Tax Amount $8,109
Property Description
Wonderful Location on Quiet Street Just Steps from Top-Rated Schools, Community Centre, Parks & Trails, Shopping & Amenities, Plus Easy Access to Hospital, GO Station & Hwy 403/QEW.
Location
Province ON
County Halton
Area 1 - Oakville
Zoning RL5
Direction Upper Middle Rd.W./Third Line to Abbeywood Dr. to Fieldstone Circle to Fieldcrest Lane
Rooms
Basement Full, Finished
Kitchen 1
Interior
Interior Features Auto Garage Door Remote(s)
Heating Forced Air, Natural Gas
Cooling Central Air
Fireplace No
Window Features Window Coverings
Appliance Dishwasher, Dryer, Refrigerator, Stove, Washer
Laundry Main Level
Exterior
Exterior Feature Privacy
Garage Attached Garage, Garage Door Opener
Garage Spaces 2.0
Pool In Ground, Salt Water
Waterfront No
View Y/N true
View Trees/Woods
Roof Type Shingle
Porch Deck, Patio
Lot Frontage 48.09
Lot Depth 117.67
Parking Type Attached Garage, Garage Door Opener
Garage Yes
Building
Lot Description Urban, Greenbelt, Highway Access, Hospital, Park, Public Transit, Rec./Community Centre, Schools, Trails
Faces Upper Middle Rd.W./Third Line to Abbeywood Dr. to Fieldstone Circle to Fieldcrest Lane
Foundation Unknown
Sewer Sewer (Municipal)
Water Municipal
Architectural Style Two Story
Structure Type Brick
New Construction No
Others
Senior Community No
Tax ID 248660230
Ownership Freehold/None






