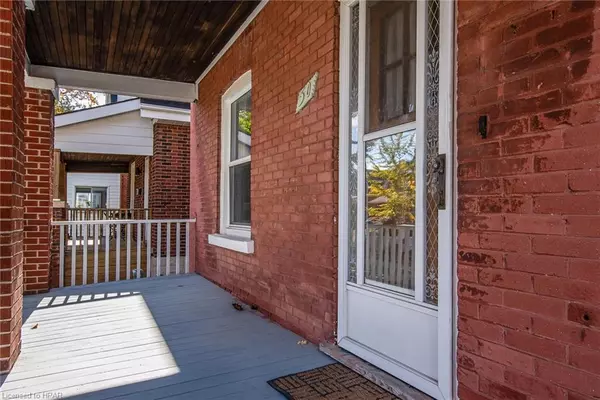
50 Trinity Street Stratford, ON N5A 4P4
3 Beds
1 Bath
935 SqFt
UPDATED:
11/09/2024 05:01 PM
Key Details
Property Type Single Family Home
Sub Type Detached
Listing Status Active
Purchase Type For Sale
Square Footage 935 sqft
Price per Sqft $513
MLS Listing ID 40667873
Style Two Story
Bedrooms 3
Full Baths 1
Abv Grd Liv Area 935
Originating Board Huron Perth
Year Built 1918
Annual Tax Amount $3,075
Property Description
Location
Province ON
County Perth
Area Stratford
Zoning R2
Direction North on Trinity from Douro Street. Property is on the left-hand side.
Rooms
Basement Full, Unfinished
Kitchen 1
Interior
Interior Features High Speed Internet, Built-In Appliances
Heating Forced Air, Natural Gas
Cooling None
Fireplace No
Appliance Built-in Microwave, Dishwasher, Dryer, Microwave, Refrigerator, Stove, Washer
Exterior
Utilities Available Cable Connected, Cell Service, Electricity Connected, Garbage/Sanitary Collection, Natural Gas Connected, Recycling Pickup, Street Lights, Phone Connected
Waterfront No
Roof Type Asphalt Shing
Lot Frontage 32.15
Lot Depth 118.25
Garage No
Building
Lot Description Urban, Rectangular, Ample Parking, Arts Centre, Business Centre, Dog Park, City Lot, Near Golf Course, Hospital, Library, Park, Place of Worship, Public Transit, Rail Access, Rec./Community Centre, Regional Mall, School Bus Route, Schools
Faces North on Trinity from Douro Street. Property is on the left-hand side.
Foundation Poured Concrete
Sewer Sewer (Municipal)
Water Municipal-Metered
Architectural Style Two Story
Structure Type Aluminum Siding,Brick,Vinyl Siding
New Construction No
Others
Senior Community No
Tax ID 531010120
Ownership Freehold/None






