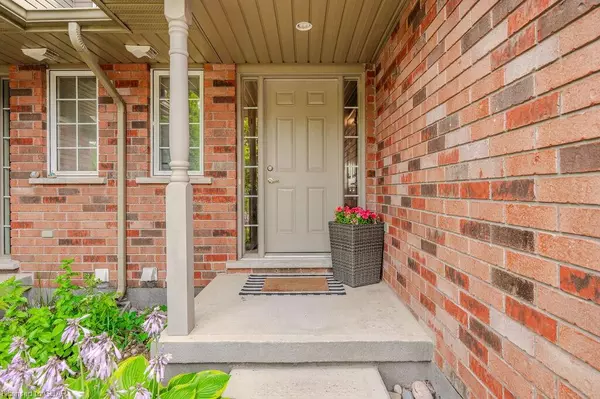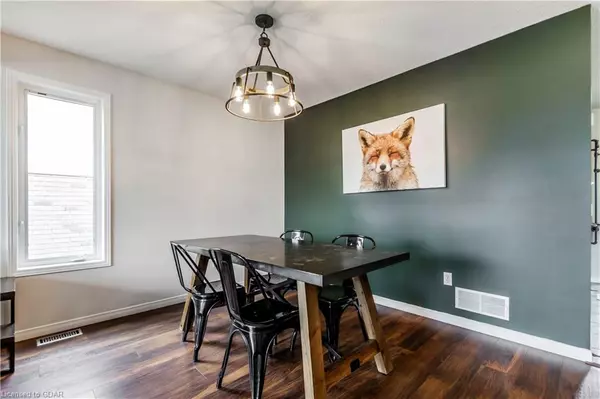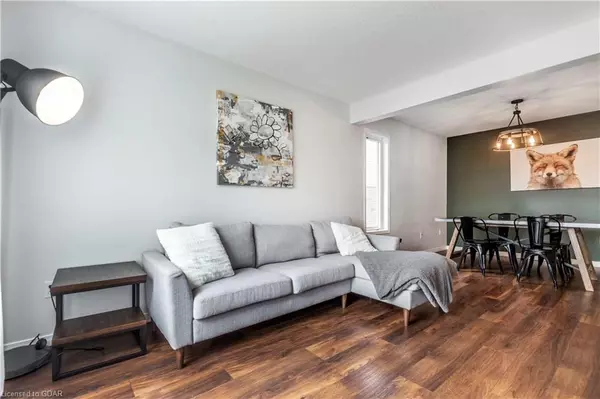
5 Davison Drive Guelph, ON N1E 0C1
4 Beds
3 Baths
1,348 SqFt
UPDATED:
10/26/2024 02:30 PM
Key Details
Property Type Single Family Home
Sub Type Single Family Residence
Listing Status Active
Purchase Type For Sale
Square Footage 1,348 sqft
Price per Sqft $644
MLS Listing ID 40669563
Style Two Story
Bedrooms 4
Full Baths 2
Half Baths 1
Abv Grd Liv Area 1,348
Originating Board Guelph & District
Year Built 2008
Annual Tax Amount $4,315
Property Description
Location
Province ON
County Wellington
Area City Of Guelph
Zoning R26
Direction From HWY 7 (York Road) head North on Watson Parkway.
Rooms
Basement Separate Entrance, Walk-Out Access, Full, Finished
Kitchen 2
Interior
Interior Features Accessory Apartment, In-Law Floorplan
Heating Forced Air, Natural Gas
Cooling Central Air
Fireplace No
Appliance Water Softener, Dishwasher, Dryer, Hot Water Tank Owned, Microwave, Range Hood, Refrigerator, Stove, Washer
Laundry In Basement, Laundry Room
Exterior
Garage Attached Garage, Garage Door Opener, Inside Entry
Garage Spaces 1.0
Waterfront No
Roof Type Asphalt Shing
Porch Deck
Lot Frontage 31.0
Lot Depth 111.0
Parking Type Attached Garage, Garage Door Opener, Inside Entry
Garage Yes
Building
Lot Description Urban, Park, Playground Nearby, Public Transit, Quiet Area, Schools
Faces From HWY 7 (York Road) head North on Watson Parkway.
Foundation Concrete Perimeter
Sewer Sewer (Municipal)
Water Municipal-Metered
Architectural Style Two Story
Structure Type Concrete
New Construction No
Schools
Elementary Schools Ken Danby Ps/Holy Trinity Cs
High Schools John F. Ross/St. James
Others
Senior Community No
Tax ID 713560883
Ownership Freehold/None






