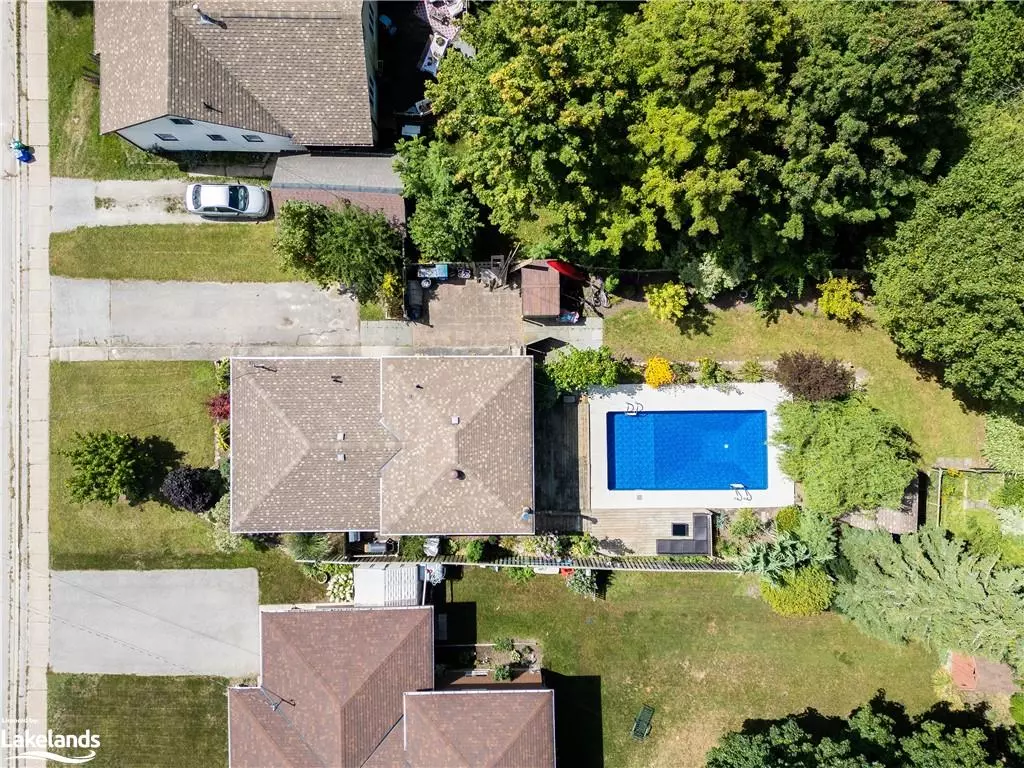44 Parker Street W Meaford, ON N4L 1P2
3 Beds
2 Baths
1,168 SqFt
UPDATED:
01/03/2025 06:29 PM
Key Details
Property Type Single Family Home
Sub Type Detached
Listing Status Active
Purchase Type For Sale
Square Footage 1,168 sqft
Price per Sqft $632
MLS Listing ID 40641366
Style Backsplit
Bedrooms 3
Full Baths 2
Abv Grd Liv Area 1,667
Originating Board The Lakelands
Annual Tax Amount $3,643
Property Description
Location
Province ON
County Grey
Area Meaford
Zoning R3
Direction Hwy 26 W to Parker Street W to SIGN 44 Parker Street W
Rooms
Other Rooms Shed(s)
Basement Full, Finished
Kitchen 1
Interior
Interior Features High Speed Internet, None
Heating Forced Air, Natural Gas
Cooling Central Air
Fireplaces Number 1
Fireplaces Type Gas
Fireplace Yes
Appliance Dishwasher, Dryer, Refrigerator, Stove, Washer
Laundry Laundry Room, Lower Level
Exterior
Exterior Feature Landscaped, Privacy, Year Round Living
Parking Features Asphalt, Exclusive
Pool In Ground
Utilities Available Cable Connected, Cell Service, Garbage/Sanitary Collection, Natural Gas Connected, Recycling Pickup, Street Lights, Phone Available
View Y/N true
View Trees/Woods
Roof Type Asphalt Shing
Porch Deck
Lot Frontage 50.89
Lot Depth 169.0
Garage No
Building
Lot Description Urban, Rectangular, Beach, City Lot
Faces Hwy 26 W to Parker Street W to SIGN 44 Parker Street W
Foundation Concrete Block
Sewer Sewer (Municipal)
Water Municipal-Metered
Architectural Style Backsplit
Structure Type Brick
New Construction No
Schools
Elementary Schools Gbcs
High Schools Gbcs
Others
Senior Community No
Tax ID 371090254
Ownership Freehold/None





