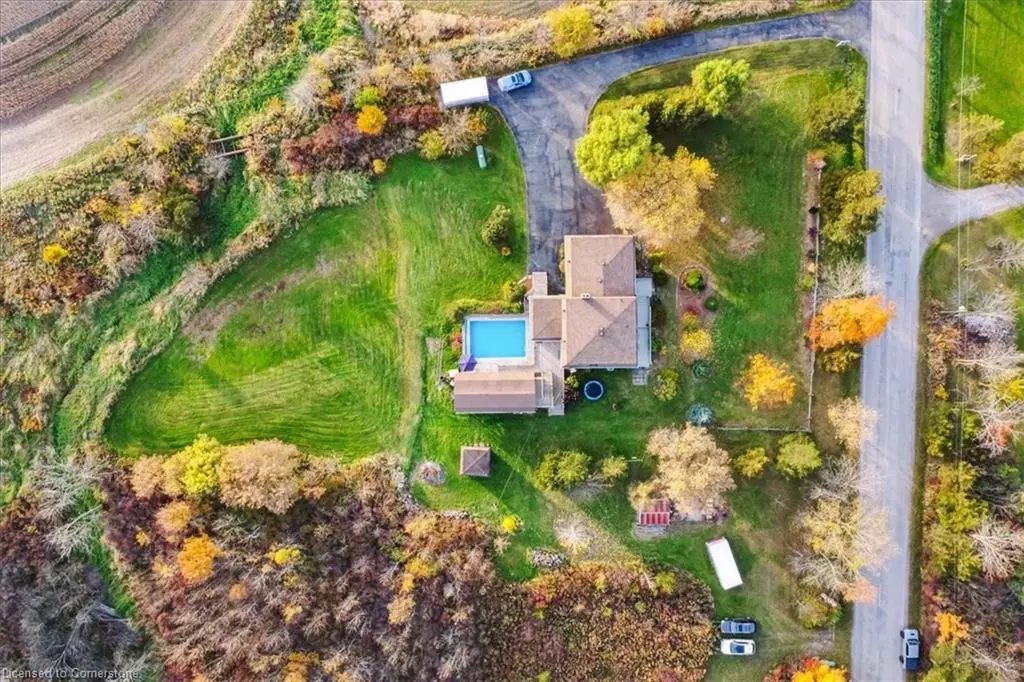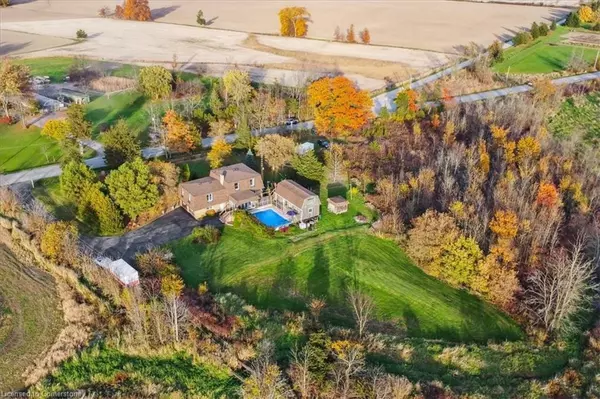7956 Twenty Road Smithville, ON L0R 2A0
4 Beds
3 Baths
3,874 SqFt
UPDATED:
01/07/2025 06:35 PM
Key Details
Property Type Single Family Home
Sub Type Detached
Listing Status Active
Purchase Type For Sale
Square Footage 3,874 sqft
Price per Sqft $309
MLS Listing ID 40668712
Style Split Level
Bedrooms 4
Full Baths 2
Half Baths 1
Abv Grd Liv Area 3,874
Originating Board Hamilton - Burlington
Annual Tax Amount $5,974
Property Description
Location
Province ON
County Niagara
Area West Lincoln
Zoning A2
Direction South on Caistor Centre Rd East on Twenty Rd
Rooms
Other Rooms Shed(s), Storage, Workshop
Basement Full, Partially Finished
Kitchen 1
Interior
Interior Features High Speed Internet
Heating Forced Air-Propane, Propane
Cooling Central Air
Fireplaces Type Family Room, Wood Burning
Fireplace Yes
Window Features Window Coverings
Appliance Water Heater Owned, Built-in Microwave, Dishwasher, Dryer, Hot Water Tank Owned, Refrigerator, Stove, Washer
Laundry Main Level
Exterior
Exterior Feature Landscaped, Lighting
Parking Features Asphalt
Pool Above Ground
View Y/N true
View Meadow, Panoramic, Pasture, Pool, Trees/Woods
Roof Type Asphalt Shing,Flat
Porch Deck, Porch
Lot Frontage 833.97
Garage No
Building
Lot Description Rural, Irregular Lot, Airport, Ample Parking, Landscaped, Quiet Area
Faces South on Caistor Centre Rd East on Twenty Rd
Foundation Concrete Block
Sewer Septic Tank
Water Cistern
Architectural Style Split Level
Structure Type Brick,Shingle Siding
New Construction No
Schools
Elementary Schools St. Martin/Smithville Ps
High Schools Blessed Trinity/West Niagara
Others
Senior Community No
Tax ID 460600036
Ownership Freehold/None





