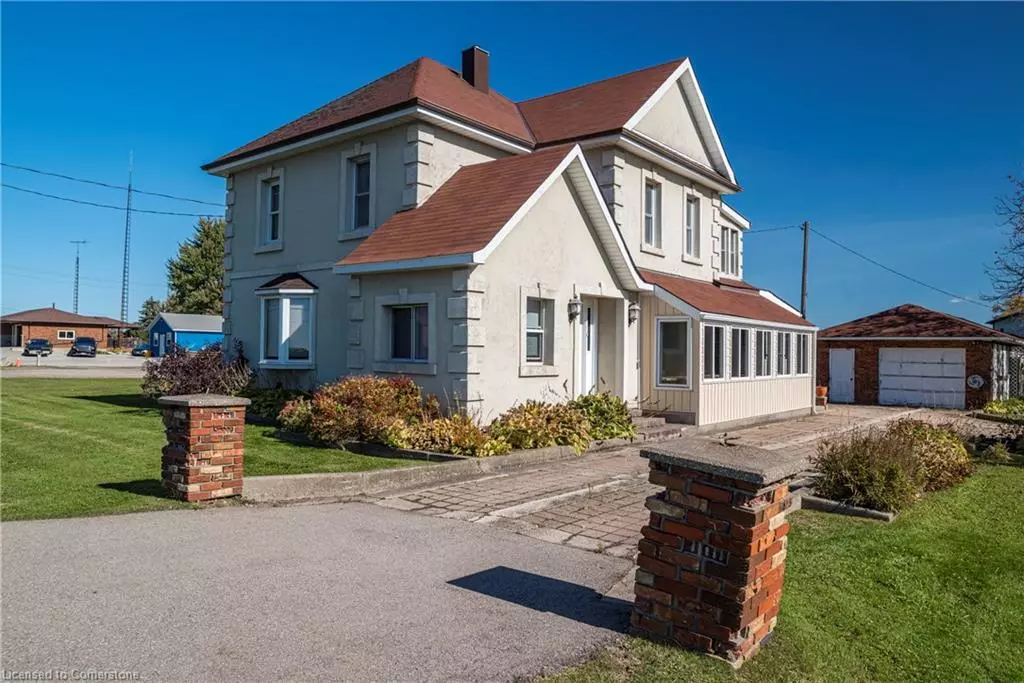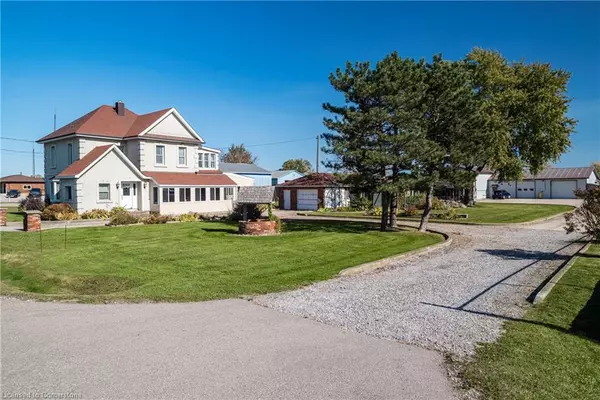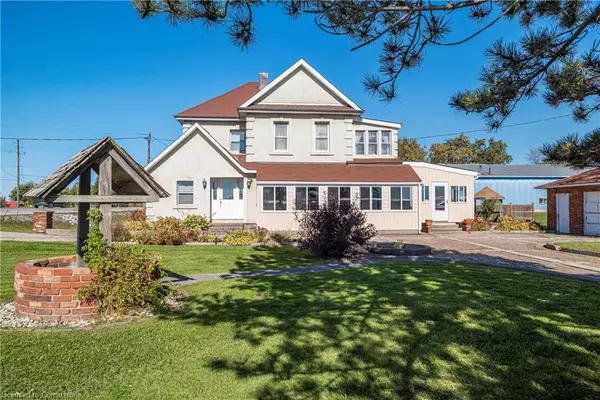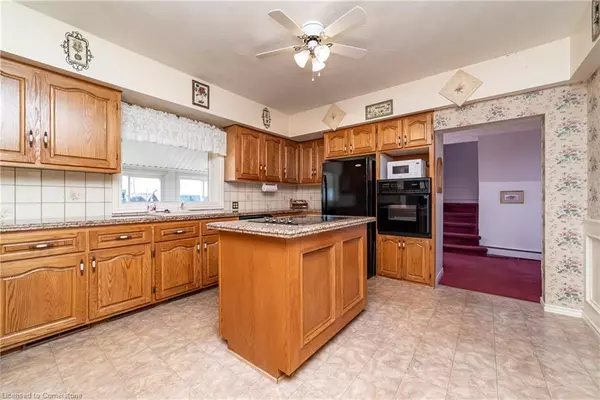3008 Main St N Jarvis, ON N0A 1J0
3 Beds
2 Baths
2,517 SqFt
UPDATED:
11/27/2024 06:28 PM
Key Details
Property Type Single Family Home
Sub Type Detached
Listing Status Active Under Contract
Purchase Type For Sale
Square Footage 2,517 sqft
Price per Sqft $290
MLS Listing ID 40667206
Style Two Story
Bedrooms 3
Full Baths 2
Abv Grd Liv Area 2,517
Originating Board Hamilton - Burlington
Year Built 1919
Annual Tax Amount $4,069
Lot Size 1.150 Acres
Acres 1.15
Property Description
dining area, a cozy living room with a bar, an additional family room, a convenient laundry area, a mudroom, and a bright sunroom. The upper level features three spacious bedrooms, a primary bathroom, and a charming sitting room. Ideally
located just minutes from downtown amenities, shopping, parks, and schools, this property offers a rare combination of location, lot size, and versatile buildings. Don’t miss your chance to own this unique gem!
Location
Province ON
County Haldimand
Area Walpole
Zoning N A3
Direction Hwy 6 to Jarvis
Rooms
Other Rooms Greenhouse, Storage, Workshop
Basement Partial, Partially Finished
Kitchen 1
Interior
Interior Features Rough-in Bath
Heating Natural Gas, Water
Cooling Wall Unit(s)
Fireplace No
Window Features Window Coverings
Appliance Water Heater Owned, Dishwasher, Dryer, Freezer, Refrigerator, Washer
Laundry In-Suite
Exterior
Parking Features Detached Garage
Garage Spaces 8.0
Roof Type Asphalt Shing
Lot Frontage 160.3
Lot Depth 295.64
Garage Yes
Building
Lot Description Rural, Near Golf Course, Greenbelt, Place of Worship, Quiet Area, Rec./Community Centre, School Bus Route, Schools
Faces Hwy 6 to Jarvis
Foundation Block
Sewer Septic Tank
Water Cistern
Architectural Style Two Story
Structure Type Stucco
New Construction No
Others
Senior Community No
Tax ID 382470174
Ownership Freehold/None





