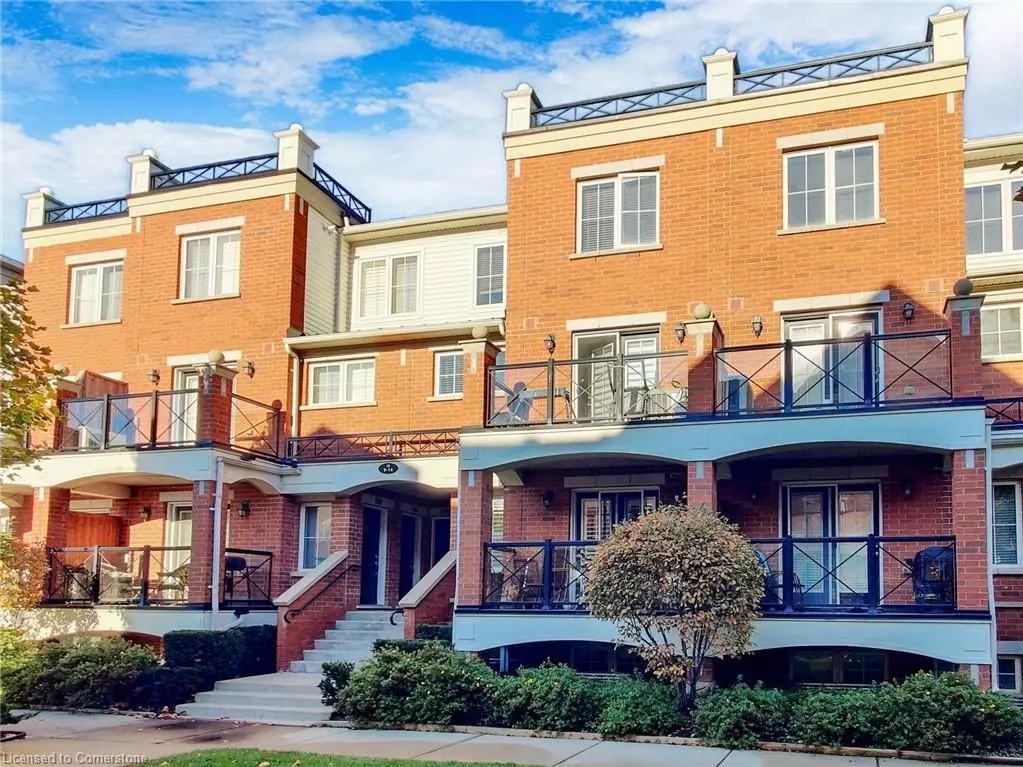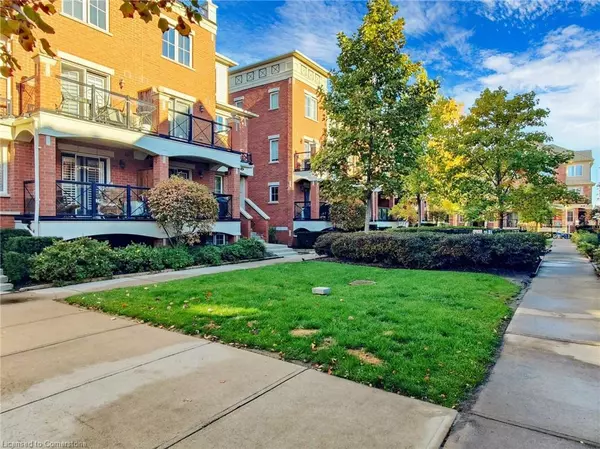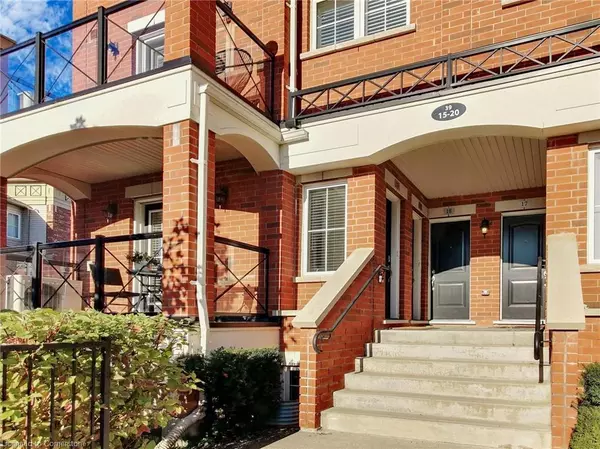39 Hays Boulevard #20 Oakville, ON L6H 0J1
2 Beds
2 Baths
926 SqFt
UPDATED:
10/23/2024 05:50 AM
Key Details
Property Type Townhouse
Sub Type Row/Townhouse
Listing Status Active
Purchase Type For Sale
Square Footage 926 sqft
Price per Sqft $754
MLS Listing ID 40666765
Style Stacked Townhouse
Bedrooms 2
Full Baths 2
HOA Fees $377/mo
HOA Y/N Yes
Abv Grd Liv Area 926
Originating Board Mississauga
Annual Tax Amount $2,912
Property Description
Plenty of Windows Bring lots of Natural Light and Amazing View. Many Upgrades such as Keyless Entry, No Stairs
with Functional Floor Plan, W/O To Covered Private Open Balcony W/BBQ Hookup, Nest Thermostat, Vinyl Floor Throughout,
Quartz Countertop W/Backsplash, Under Mount Double Sink, Large Kitchen Island. Aprilaire Humidifier, Flood Detect. (2020)
Closet Org. (2019) Pantry W/Shelves. 3Pc Ensuite Bath. Walking Dist. To Near by Trails, Green Space and Pond,
Restaurants, LCBO, Shops, Walmart, SuperStore, Hospital, Sheridan College. Closet to QEW.
Location
Province ON
County Halton
Area 1 - Oakville
Zoning R1
Direction Dundas & Sixth Line
Rooms
Basement None
Kitchen 1
Interior
Interior Features Auto Garage Door Remote(s), Separate Hydro Meters
Heating Forced Air, Natural Gas
Cooling Central Air
Fireplace No
Appliance Water Heater, Microwave, Refrigerator
Laundry In-Suite
Exterior
Garage Spaces 1.0
Waterfront Description Lake/Pond
Roof Type Asphalt Shing
Porch Open
Garage Yes
Building
Lot Description Urban, Ample Parking, Greenbelt, Highway Access, Hospital, Library, Major Highway, Open Spaces, Park, Playground Nearby, Public Parking, Public Transit, Quiet Area, Rec./Community Centre, School Bus Route, Schools, Shopping Nearby, Trails
Faces Dundas & Sixth Line
Foundation Concrete Perimeter
Sewer Sewer (Municipal)
Water Municipal, Municipal-Metered
Architectural Style Stacked Townhouse
Structure Type Brick
New Construction No
Others
HOA Fee Include Insurance
Senior Community No
Tax ID 259400207
Ownership Condominium





