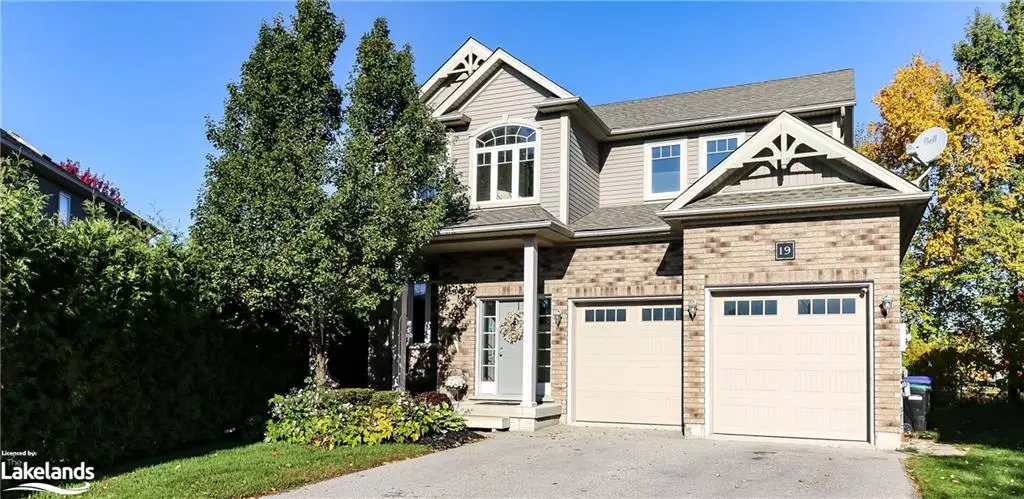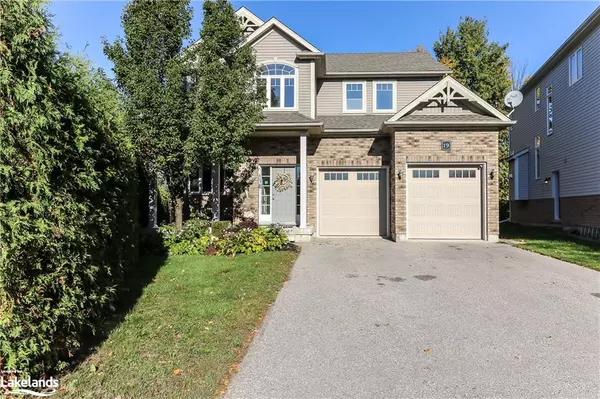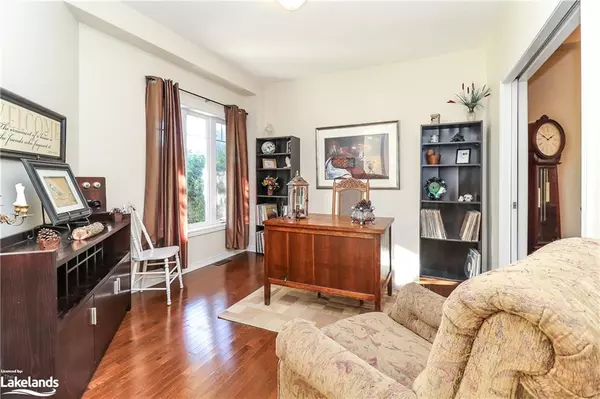19 Mckean Crescent Collingwood, ON L9Y 0C1
4 Beds
3 Baths
2,500 SqFt
UPDATED:
12/19/2024 07:38 PM
Key Details
Property Type Single Family Home
Sub Type Detached
Listing Status Active
Purchase Type For Rent
Square Footage 2,500 sqft
MLS Listing ID 40666555
Style Two Story
Bedrooms 4
Full Baths 2
Half Baths 1
Abv Grd Liv Area 2,500
Originating Board The Lakelands
Property Description
Location
Province ON
County Simcoe County
Area Collingwood
Zoning R2
Direction PEEL STREET TO MCKEAN CRES. TO #19
Rooms
Basement None
Kitchen 1
Interior
Interior Features None
Heating Forced Air
Cooling Central Air
Fireplace No
Window Features Window Coverings
Appliance Dishwasher, Dryer, Gas Oven/Range, Microwave, Refrigerator, Washer
Laundry In-Suite
Exterior
Parking Features Attached Garage, Garage Door Opener
Garage Spaces 1.0
Waterfront Description River/Stream
Roof Type Asphalt Shing
Porch Patio
Lot Frontage 36.12
Garage Yes
Building
Lot Description Corner Lot, Cul-De-Sac, Dog Park, City Lot, Near Golf Course, Greenbelt, Highway Access, Hospital, Landscaped, Park, Place of Worship, Public Transit, Quiet Area, Shopping Nearby, Skiing, Trails
Faces PEEL STREET TO MCKEAN CRES. TO #19
Foundation Concrete Perimeter
Sewer Sewer (Municipal)
Water Municipal
Architectural Style Two Story
Structure Type Stone,Vinyl Siding
New Construction No
Others
Senior Community No
Tax ID 582620474
Ownership Freehold/None





