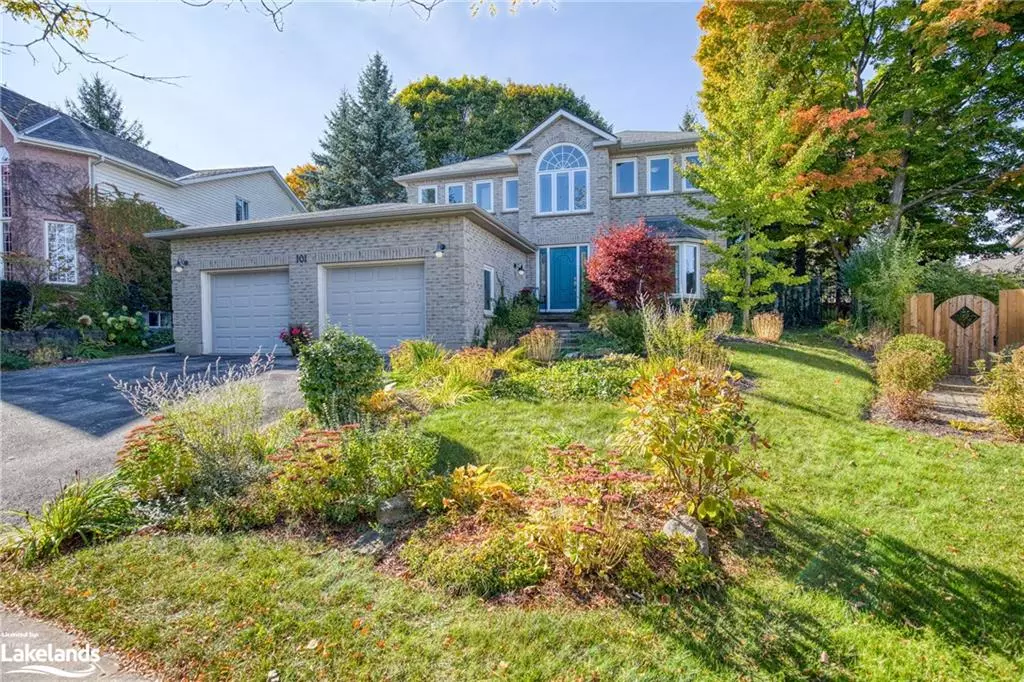
101 Greengable Way Kitchener, ON N2N 3B1
4 Beds
3 Baths
2,841 SqFt
UPDATED:
11/08/2024 09:11 PM
Key Details
Property Type Single Family Home
Sub Type Detached
Listing Status Active Under Contract
Purchase Type For Sale
Square Footage 2,841 sqft
Price per Sqft $422
MLS Listing ID 40666777
Style Two Story
Bedrooms 4
Full Baths 2
Half Baths 1
Abv Grd Liv Area 2,841
Originating Board The Lakelands
Year Built 1991
Annual Tax Amount $7,508
Property Description
Location
Province ON
County Waterloo
Area 3 - Kitchener West
Zoning R2A
Direction Victoria St. S. & Westforest Trail
Rooms
Basement Other, Full, Unfinished
Kitchen 1
Interior
Interior Features Central Vacuum, Other
Heating Forced Air, Natural Gas
Cooling Central Air
Fireplaces Number 1
Fireplaces Type Electric, Family Room
Fireplace Yes
Window Features Window Coverings
Appliance Dishwasher, Dryer, Range Hood, Refrigerator, Stove, Washer
Laundry In-Suite
Exterior
Exterior Feature Landscaped, Privacy
Garage Attached Garage, Asphalt, Built-In
Garage Spaces 2.0
Waterfront No
Roof Type Asphalt Shing
Street Surface Paved
Porch Patio
Lot Frontage 42.5
Lot Depth 125.95
Parking Type Attached Garage, Asphalt, Built-In
Garage Yes
Building
Lot Description Urban, Pie Shaped Lot, Hospital, Library, Park, Public Transit, Ravine
Faces Victoria St. S. & Westforest Trail
Foundation Concrete Perimeter
Sewer Sewer (Municipal)
Water Municipal
Architectural Style Two Story
Structure Type Aluminum Siding,Brick
New Construction No
Schools
Elementary Schools St. Dominic Savio & Sandhills Public
High Schools Resurrection Catholic Secondary
Others
Senior Community No
Tax ID 224520114
Ownership Freehold/None






