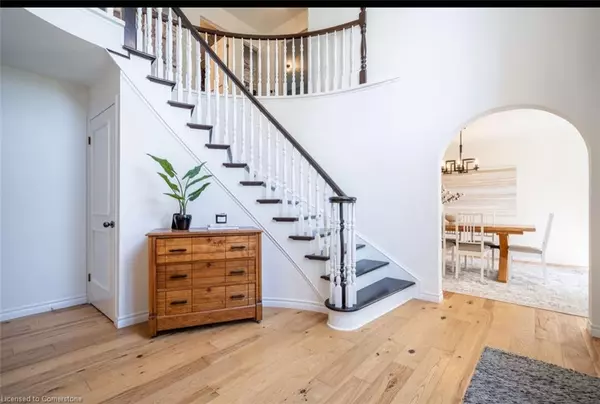
4056 Hixon Street Beamsville, ON L0R 1B0
4 Beds
3 Baths
2,658 SqFt
UPDATED:
11/10/2024 09:01 PM
Key Details
Property Type Single Family Home
Sub Type Detached
Listing Status Active
Purchase Type For Sale
Square Footage 2,658 sqft
Price per Sqft $428
MLS Listing ID 40665719
Style Two Story
Bedrooms 4
Full Baths 2
Half Baths 1
Abv Grd Liv Area 2,658
Originating Board Hamilton - Burlington
Annual Tax Amount $7,700
Property Description
Location
Province ON
County Niagara
Area Lincoln
Zoning RES
Direction Douglas St to Hixon St
Rooms
Basement Other, Full, Finished
Kitchen 2
Interior
Interior Features High Speed Internet, Auto Garage Door Remote(s), Built-In Appliances, In-law Capability, In-Law Floorplan, Water Meter
Heating Forced Air, Natural Gas
Cooling Central Air
Fireplaces Number 1
Fireplaces Type Wood Burning
Fireplace Yes
Window Features Window Coverings
Appliance Water Heater, Dishwasher, Dryer, Range Hood, Refrigerator, Stove, Washer
Laundry Laundry Room, Main Level
Exterior
Exterior Feature Balcony
Garage Attached Garage, Garage Door Opener, Asphalt, Inside Entry
Garage Spaces 1.5
Fence Full
Utilities Available Cable Available, Cell Service, Electricity Connected, Natural Gas Connected, Recycling Pickup, Street Lights, Phone Connected
Waterfront No
Roof Type Asphalt Shing
Porch Deck, Porch
Parking Type Attached Garage, Garage Door Opener, Asphalt, Inside Entry
Garage Yes
Building
Lot Description Urban, Rectangular, Ample Parking, Park, Place of Worship, Playground Nearby, Quiet Area, Schools, Trails
Faces Douglas St to Hixon St
Foundation Poured Concrete
Sewer Sewer (Municipal)
Water Municipal, Municipal-Metered
Architectural Style Two Story
Structure Type Brick
New Construction No
Others
Senior Community No
Tax ID 461060275
Ownership Freehold/None






