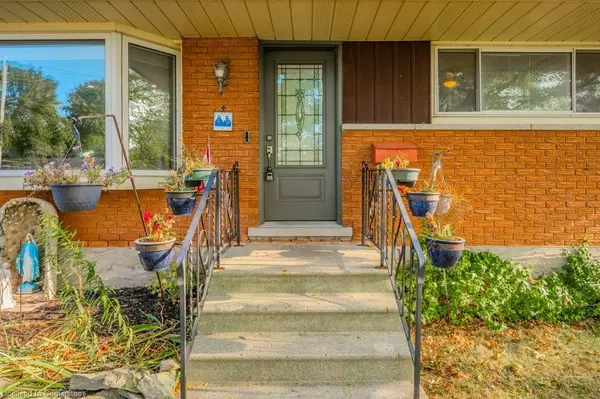
841 Westminster Drive S Cambridge, ON N3H 1V4
5 Beds
2 Baths
1,108 SqFt
UPDATED:
11/13/2024 06:34 PM
Key Details
Property Type Single Family Home
Sub Type Detached
Listing Status Active
Purchase Type For Sale
Square Footage 1,108 sqft
Price per Sqft $676
MLS Listing ID 40660488
Style Bungalow
Bedrooms 5
Full Baths 2
Abv Grd Liv Area 2,125
Originating Board Waterloo Region
Year Built 1964
Annual Tax Amount $3,700
Property Description
But there’s more! A separate entrance leads to the fully finished basement, which provides a versatile second living space, complete with a generous rec room, two large bedrooms, and a newly renovated 3-piece bathroom. As an extra bonus, for those who love projects, hobbies, or need extra storage, the attached workshop addition is fully equipped with lighting and electricity, ready for your creative pursuits.
The new fully fenced side yard is the perfect size for a vegetable or flower garden, with plenty of space left over for kids and pets to play. Homes offering this much value in such a desirable neighbourhood are rare. Don’t miss your chance—book a showing today before it’s too late!
Location
Province ON
County Waterloo
Area 15 - Preston
Zoning R4
Direction King St E & Westminster Dr S
Rooms
Other Rooms Shed(s), Workshop
Basement Walk-Out Access, Full, Finished
Kitchen 1
Interior
Heating Forced Air
Cooling Central Air
Fireplace No
Appliance Water Softener, Dishwasher, Dryer, Refrigerator, Stove, Washer
Exterior
Waterfront No
Roof Type Shingle
Lot Frontage 121.12
Garage No
Building
Lot Description Urban, Major Highway, Park, Place of Worship, Public Transit, Quiet Area, Schools
Faces King St E & Westminster Dr S
Foundation Concrete Perimeter
Sewer Sewer (Municipal)
Water Municipal
Architectural Style Bungalow
Structure Type Brick
New Construction No
Others
Senior Community No
Tax ID 037800071
Ownership Freehold/None






