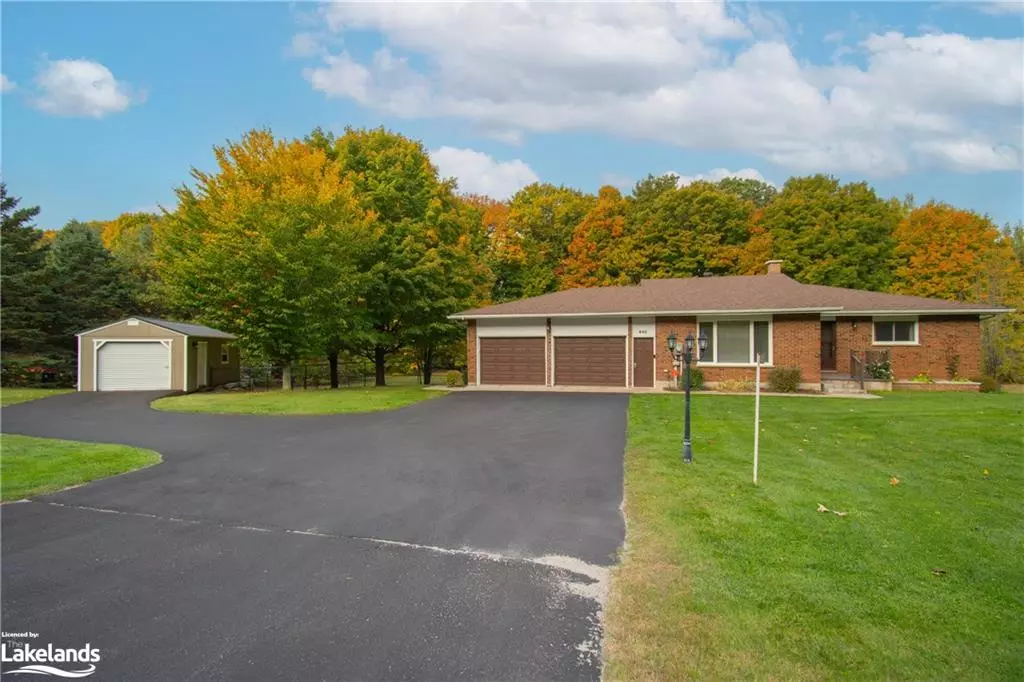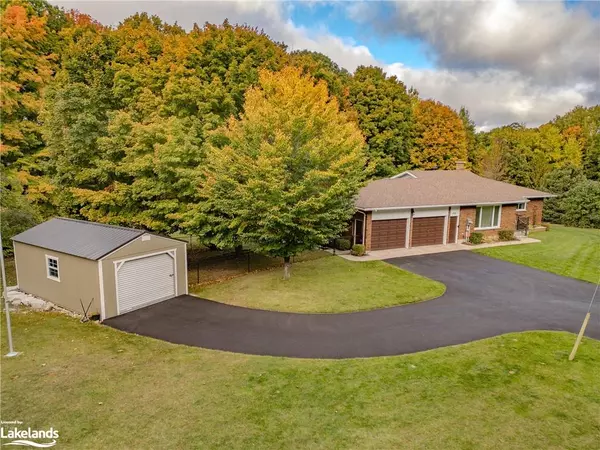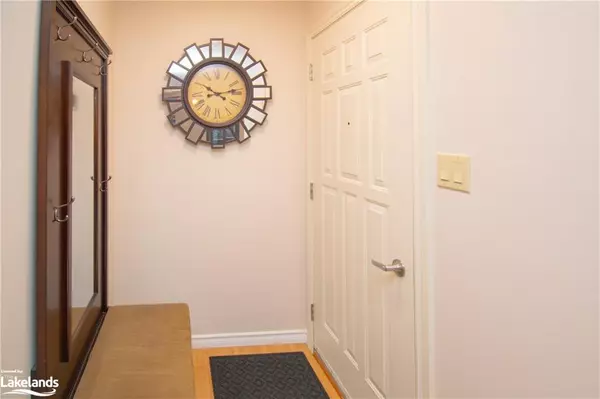446 Concession 11 Road E Tiny, ON L0L 2J0
3 Beds
3 Baths
1,308 SqFt
UPDATED:
01/02/2025 05:31 AM
Key Details
Property Type Single Family Home
Sub Type Detached
Listing Status Active
Purchase Type For Sale
Square Footage 1,308 sqft
Price per Sqft $733
MLS Listing ID 40663164
Style Bungalow Raised
Bedrooms 3
Full Baths 2
Half Baths 1
Abv Grd Liv Area 2,567
Originating Board The Lakelands
Year Built 1982
Annual Tax Amount $4,462
Lot Size 0.913 Acres
Acres 0.913
Property Description
Location
Province ON
County Simcoe County
Area Tiny
Zoning RR
Direction Wilson Rd/Golf Link Rd/Con 11 Rd E
Rooms
Other Rooms Storage
Basement Separate Entrance, Walk-Out Access, Full, Finished
Kitchen 2
Interior
Interior Features Central Vacuum, Auto Garage Door Remote(s), Ceiling Fan(s), In-Law Floorplan
Heating Forced Air, Natural Gas
Cooling Central Air, Humidity Control
Fireplaces Number 1
Fireplaces Type Gas, Recreation Room
Fireplace Yes
Window Features Window Coverings
Appliance Water Heater Owned, Water Softener, Dishwasher, Dryer, Hot Water Tank Owned, Microwave, Range Hood, Refrigerator, Stove, Washer
Laundry Main Level
Exterior
Exterior Feature Balcony, Landscaped, Lawn Sprinkler System, Privacy
Parking Features Attached Garage, Detached Garage, Garage Door Opener, Asphalt
Garage Spaces 3.0
Utilities Available At Lot Line-Gas, Cell Service, Electricity Connected, Garbage/Sanitary Collection, High Speed Internet Avail, Recycling Pickup
View Y/N true
View Forest, Trees/Woods
Roof Type Shingle
Handicap Access None
Lot Frontage 217.8
Lot Depth 182.97
Garage Yes
Building
Lot Description Rural, Irregular Lot, Near Golf Course, Hospital, Library, Marina, Open Spaces, Park, Place of Worship, Quiet Area, Shopping Nearby, Trails
Faces Wilson Rd/Golf Link Rd/Con 11 Rd E
Foundation Block
Sewer Septic Tank
Water Municipal
Architectural Style Bungalow Raised
Structure Type Brick Veneer,Vinyl Siding
New Construction No
Schools
Elementary Schools Mundy'S Bay P.S./Canadian Martyrs C.S.
High Schools Georgian Bay District S.S/St. Theresa'S Catholic H.S.
Others
Senior Community No
Tax ID 584030113
Ownership Freehold/None





