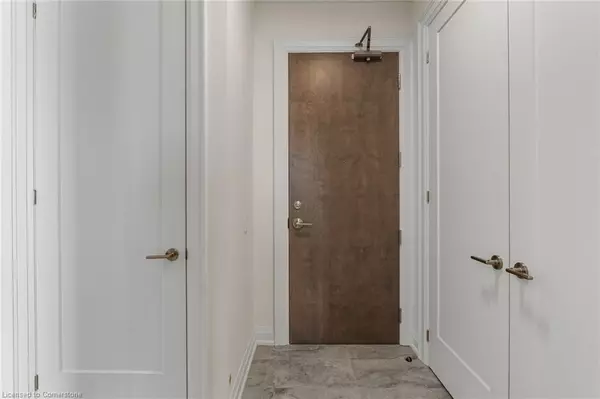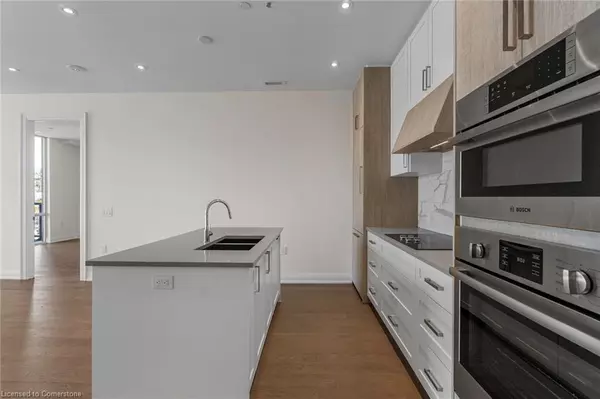42 Mill Street #205 Georgetown, ON L7G 0P9
2 Beds
2 Baths
1,201 SqFt
UPDATED:
12/20/2024 05:07 AM
Key Details
Property Type Condo
Sub Type Condo/Apt Unit
Listing Status Active
Purchase Type For Sale
Square Footage 1,201 sqft
Price per Sqft $832
MLS Listing ID 40663152
Style 1 Storey/Apt
Bedrooms 2
Full Baths 2
HOA Fees $892/mo
HOA Y/N Yes
Abv Grd Liv Area 1,201
Originating Board Hamilton - Burlington
Year Built 2024
Property Description
Location
Province ON
County Halton
Area 3 - Halton Hills
Zoning Residential
Direction Guelph Street to Mill Street
Rooms
Kitchen 1
Interior
Interior Features None
Heating Natural Gas, Heat Pump
Cooling Central Air
Fireplace No
Appliance Built-in Microwave, Dishwasher, Dryer, Refrigerator, Stove, Washer
Laundry In-Suite
Exterior
Garage Spaces 1.0
Roof Type Flat
Porch Terrace
Garage Yes
Building
Lot Description Urban, Hospital, Library, Park, Place of Worship, Rec./Community Centre, Schools
Faces Guelph Street to Mill Street
Sewer Sewer (Municipal)
Water Municipal
Architectural Style 1 Storey/Apt
Structure Type Brick,Block
New Construction No
Others
HOA Fee Include Insurance,Parking
Senior Community No
Tax ID 260860015
Ownership Condominium





