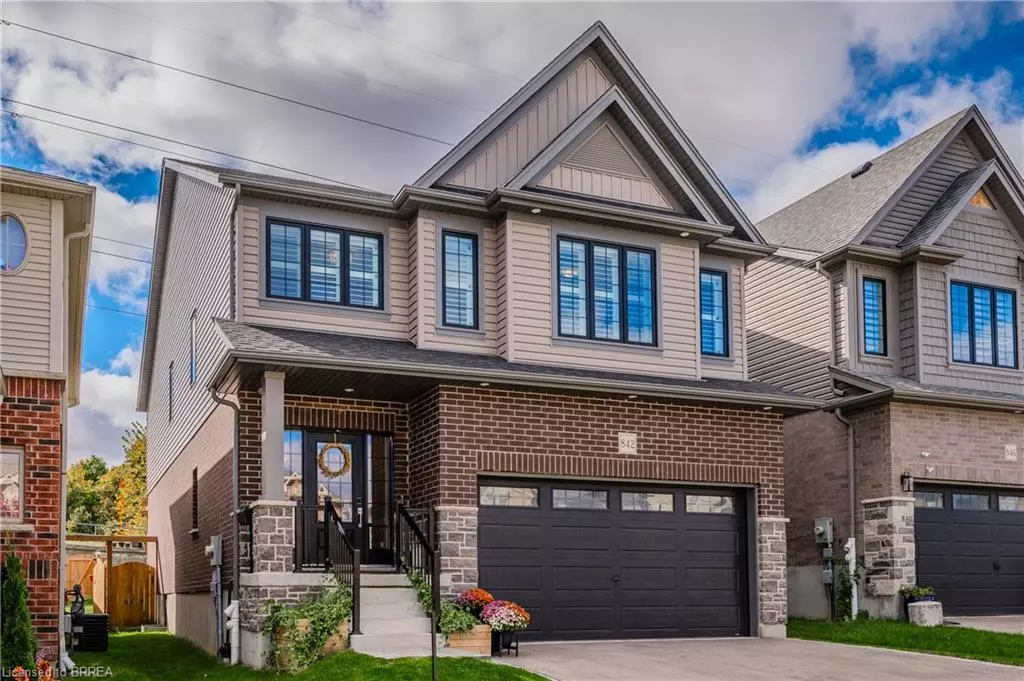
842 Robert Ferrie Drive Kitchener, ON N2R 0B9
4 Beds
4 Baths
2,509 SqFt
UPDATED:
11/10/2024 09:01 PM
Key Details
Property Type Single Family Home
Sub Type Detached
Listing Status Active
Purchase Type For Sale
Square Footage 2,509 sqft
Price per Sqft $478
MLS Listing ID 40662633
Style Two Story
Bedrooms 4
Full Baths 3
Half Baths 1
Abv Grd Liv Area 3,373
Originating Board Brantford
Year Built 2021
Annual Tax Amount $7,081
Property Description
Location
Province ON
County Waterloo
Area 3 - Kitchener West
Zoning R-6
Direction From the 401. Go north on Homer Watson Blvd. Left onto Doon Drive. Right onto Robert Ferrie.
Rooms
Basement Full, Finished, Sump Pump
Kitchen 1
Interior
Interior Features Auto Garage Door Remote(s), Built-In Appliances, Wet Bar
Heating Forced Air, Natural Gas
Cooling Central Air
Fireplaces Type Family Room, Gas
Fireplace Yes
Appliance Bar Fridge, Range, Instant Hot Water, Oven, Water Purifier, Water Softener, Dishwasher, Refrigerator, Stove
Laundry Laundry Room, Upper Level
Exterior
Exterior Feature Landscaped
Garage Attached Garage, Garage Door Opener, Asphalt
Garage Spaces 2.0
Fence Fence - Partial
Waterfront No
View Y/N true
View Forest
Roof Type Fiberglass
Porch Deck, Porch
Lot Frontage 36.1
Parking Type Attached Garage, Garage Door Opener, Asphalt
Garage Yes
Building
Lot Description Urban, Rectangular, Highway Access, Park, Place of Worship, Playground Nearby, Public Transit, Quiet Area, Schools, Shopping Nearby
Faces From the 401. Go north on Homer Watson Blvd. Left onto Doon Drive. Right onto Robert Ferrie.
Foundation Poured Concrete
Sewer Sewer (Municipal)
Water Municipal
Architectural Style Two Story
Structure Type Brick,Vinyl Siding
New Construction No
Others
Senior Community No
Tax ID 227251997
Ownership Freehold/None






