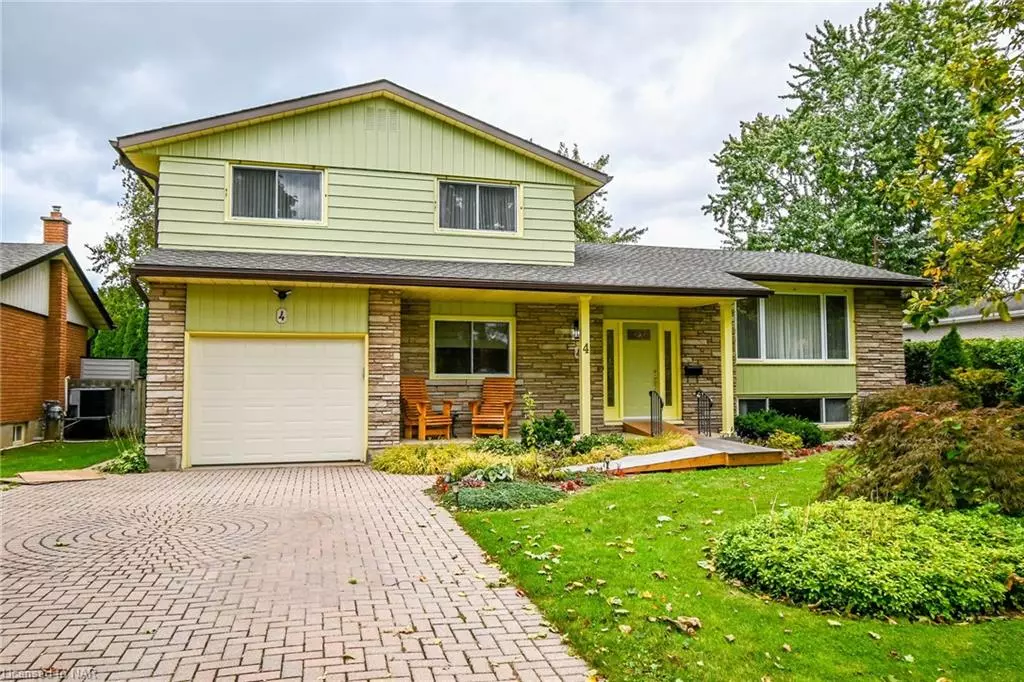
4 Mississauga Road St. Catharines, ON L2N 3K2
3 Beds
2 Baths
1,260 SqFt
UPDATED:
11/09/2024 09:01 PM
Key Details
Property Type Single Family Home
Sub Type Detached
Listing Status Active
Purchase Type For Sale
Square Footage 1,260 sqft
Price per Sqft $634
MLS Listing ID 40659674
Style Split Level
Bedrooms 3
Full Baths 1
Half Baths 1
Abv Grd Liv Area 1,260
Originating Board Niagara
Year Built 1966
Annual Tax Amount $4,979
Lot Size 7,623 Sqft
Acres 0.175
Property Description
Location
Province ON
County Niagara
Area St. Catharines
Zoning RESIDENTIAL
Direction LAKESHORE/LOYALIST/OLD COACH/MISSISSAUGA
Rooms
Basement Partial, Unfinished
Kitchen 1
Interior
Interior Features Auto Garage Door Remote(s), Work Bench
Heating Forced Air, Heat Pump
Cooling Energy Efficient
Fireplaces Number 1
Fireplaces Type Family Room, Gas
Fireplace Yes
Window Features Window Coverings
Appliance Water Heater Owned, Built-in Microwave, Dishwasher, Dryer, Freezer, Hot Water Tank Owned, Refrigerator, Stove, Washer
Laundry In Basement
Exterior
Exterior Feature Awning(s), Landscaped
Garage Attached Garage, Interlock
Garage Spaces 1.0
Utilities Available Cable Connected, Natural Gas Connected
Waterfront No
Waterfront Description Lake/Pond
View Y/N true
View Trees/Woods
Roof Type Asphalt Shing
Handicap Access Bath Grab Bars
Porch Deck
Lot Frontage 65.0
Lot Depth 118.88
Parking Type Attached Garage, Interlock
Garage Yes
Building
Lot Description Urban, Irregular Lot, Major Highway, Park, Place of Worship, Public Transit, Schools, Shopping Nearby
Faces LAKESHORE/LOYALIST/OLD COACH/MISSISSAUGA
Foundation Poured Concrete
Sewer Sewer (Municipal)
Water Municipal
Architectural Style Split Level
Structure Type Aluminum Siding,Brick Veneer
New Construction No
Schools
Elementary Schools Prince Philp Ps; St. James Cs
High Schools Laura Secord Pss; Holly Cross Css
Others
Senior Community No
Tax ID 462400315
Ownership Freehold/None






