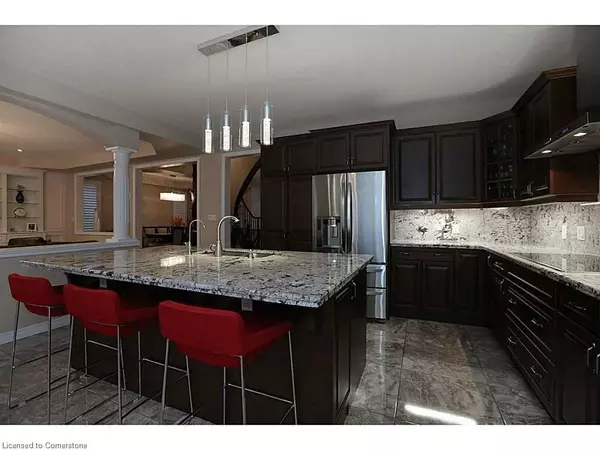
124 Chambers Drive Ancaster, ON L9K 0J1
5 Beds
5 Baths
3,320 SqFt
UPDATED:
10/16/2024 04:05 AM
Key Details
Property Type Single Family Home
Sub Type Detached
Listing Status Active
Purchase Type For Rent
Square Footage 3,320 sqft
MLS Listing ID 40662645
Style Two Story
Bedrooms 5
Full Baths 4
Half Baths 1
Abv Grd Liv Area 3,320
Originating Board Hamilton - Burlington
Property Description
Location
Province ON
County Hamilton
Area 42 - Ancaster
Zoning R4-548
Direction SPRINGBROOK/REGAN
Rooms
Basement Separate Entrance, Walk-Up Access, Full, Finished
Kitchen 1
Interior
Interior Features Water Meter
Heating Forced Air, Natural Gas
Cooling Central Air
Fireplaces Type Gas
Fireplace Yes
Appliance Water Heater, Dishwasher, Range Hood, Refrigerator, Stove, Washer
Laundry In-Suite
Exterior
Garage Attached Garage, Concrete
Garage Spaces 2.0
Waterfront No
Roof Type Asphalt Shing
Lot Frontage 44.0
Lot Depth 108.0
Parking Type Attached Garage, Concrete
Garage Yes
Building
Lot Description Urban, Island, Schools
Faces SPRINGBROOK/REGAN
Foundation Poured Concrete
Sewer Sewer (Municipal)
Water Municipal
Architectural Style Two Story
New Construction No
Others
Senior Community No
Tax ID 175654777
Ownership Freehold/None






