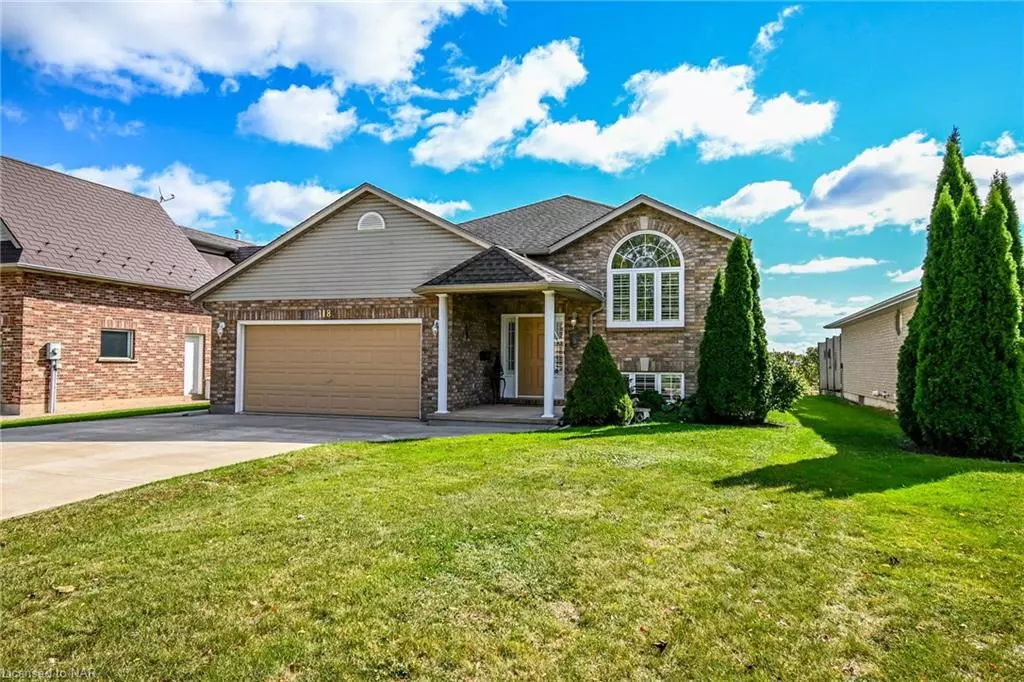
118 Colbeck Drive Welland, ON L3C 7B2
4 Beds
2 Baths
1,210 SqFt
UPDATED:
10/20/2024 08:01 PM
Key Details
Property Type Single Family Home
Sub Type Detached
Listing Status Active
Purchase Type For Sale
Square Footage 1,210 sqft
Price per Sqft $990
MLS Listing ID 40657823
Style Backsplit
Bedrooms 4
Full Baths 2
Abv Grd Liv Area 2,352
Originating Board Niagara
Annual Tax Amount $7,937
Property Description
Escape to your Private Oasis. Imagine waking up to the gentle sounds of the water and the rustling leaves.
A perfect blend of seclusion, comfort and waterfront splendour.
All-day sunshine and breath taking sunset views that you can enjoy from your own private waterside patio and dock.
This recently renovated raised bungalow offers four generously sized bedrooms and three full bathrooms across two levels of impeccable living space.
Retreat at the end of the day to the large primary suite with walk-in closet and ensuite spa bath. This is your haven within your haven.
Entertain and create culinary delights in the gourmet chef’s kitchen, quartz counters, brand new built in appliances and an extravagant centre island, feeding into the dining space that features full height windows highlighting the perfect views of the river from every inch of this home.
The completely finished basement offers an inviting ambiance which allows natural light to flood the space, creating a warm and inviting atmosphere. It offers in-law suite capabilities with two large bedrooms, oversized recreation room, laundry room and its own separate entrance leading to back patio and riverside access.
Relax in the outdoor lounge area which over looks the backyard and Welland River.
Your dock is the gateway to boating adventures, fishing and kayaking.
This truly is cottage life in the city!
Your tranquil oasis and riverside haven awaits your arrival!
Location
Province ON
County Niagara
Area Welland
Zoning 02, RL1
Direction Prince Charles Drive to Colbeck Drive
Rooms
Basement Separate Entrance, Walk-Up Access, Full, Finished
Kitchen 1
Interior
Interior Features Auto Garage Door Remote(s), Built-In Appliances, Central Vacuum, In-law Capability
Heating Forced Air, Natural Gas
Cooling Central Air
Fireplace No
Window Features Window Coverings
Appliance Oven, Water Heater Owned, Built-in Microwave, Dishwasher, Dryer, Hot Water Tank Owned, Range Hood, Refrigerator, Stove, Washer
Laundry Laundry Room, Lower Level
Exterior
Exterior Feature Balcony, Fishing, Restricted Waterfront
Garage Attached Garage, Garage Door Opener, Concrete
Garage Spaces 2.0
Waterfront Yes
Waterfront Description River,Direct Waterfront,Boat Access - Parking Not Deeded,River Access,Access to Water,River/Stream
View Y/N true
View River, Water
Roof Type Asphalt Shing
Porch Deck, Patio
Lot Frontage 60.15
Lot Depth 253.37
Parking Type Attached Garage, Garage Door Opener, Concrete
Garage Yes
Building
Lot Description Urban, Near Golf Course, Highway Access, Hospital, Major Highway, Park, Place of Worship, Playground Nearby, Public Transit, Quiet Area, Rec./Community Centre, Regional Mall, School Bus Route, Schools, Shopping Nearby
Faces Prince Charles Drive to Colbeck Drive
Foundation Poured Concrete
Sewer Sewer (Municipal)
Water Municipal
Architectural Style Backsplit
Structure Type Vinyl Siding
New Construction No
Others
Senior Community No
Tax ID 641101023
Ownership Freehold/None






