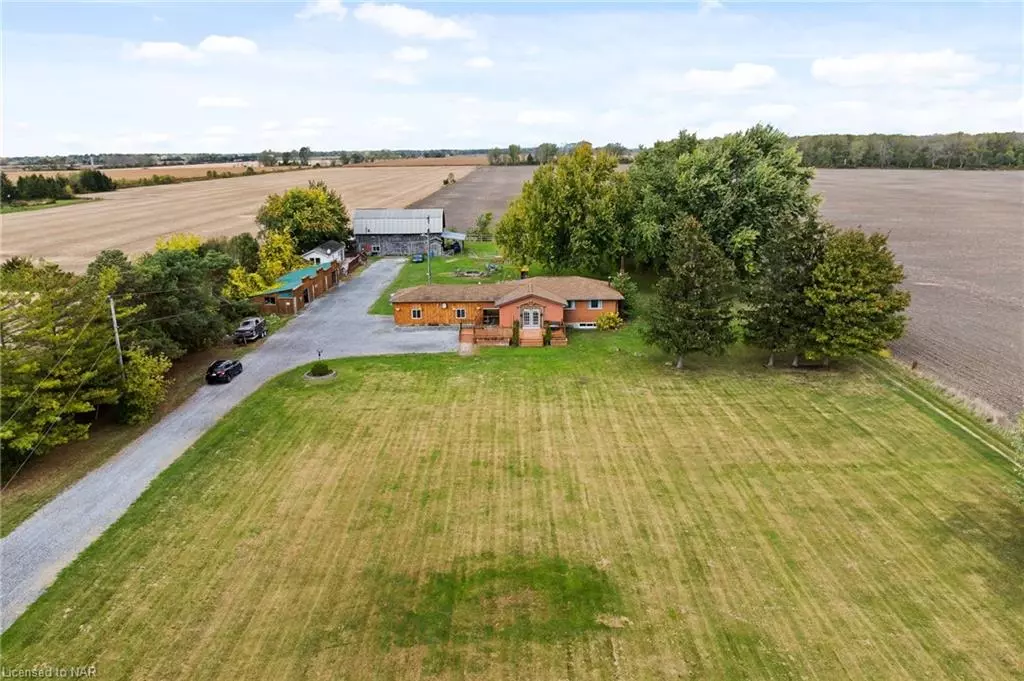
11366 Highway 3 West Wainfleet, ON L3K 5V4
5 Beds
2 Baths
1,200 SqFt
UPDATED:
11/13/2024 04:07 PM
Key Details
Property Type Single Family Home
Sub Type Detached
Listing Status Active Under Contract
Purchase Type For Sale
Square Footage 1,200 sqft
Price per Sqft $729
MLS Listing ID 40661783
Style Bungalow
Bedrooms 5
Full Baths 2
Abv Grd Liv Area 2,200
Originating Board Niagara
Year Built 1968
Annual Tax Amount $5,893
Lot Size 2.740 Acres
Acres 2.74
Property Description
The fully finished basement features two bedrooms, living room, 3 pc bathroom and separate walkout. The property also features a self-contained one bedroom plus den garden suite. Perfect for your parents/in-laws or adult children The oversized heated garage is perfect for the mechanic or car enthusiast. On the property you'll find an additional detached garage with three bays AND a massive barn with loft. Previously used as a horse barn with paddock, you can restore the stalls and utilize as a hobby farm.
Location
Province ON
County Niagara
Area Port Colborne/Wainfleet
Zoning A2-23, 37
Direction Highway #3 between Rattler Road and Outred Road
Rooms
Basement Full, Finished
Kitchen 1
Interior
Interior Features In-law Capability, In-Law Floorplan
Heating Forced Air, Natural Gas
Cooling Central Air
Fireplace No
Appliance Dryer, Refrigerator, Stove, Washer
Exterior
Garage Attached Garage
Garage Spaces 1.0
Utilities Available Natural Gas Connected
Waterfront No
Waterfront Description Lake/Pond
Roof Type Asphalt Shing
Street Surface Paved
Lot Frontage 216.58
Lot Depth 551.48
Parking Type Attached Garage
Garage Yes
Building
Lot Description Rural, Rectangular, Ample Parking, Beach, Near Golf Course, Library, Open Spaces, Park, Place of Worship, School Bus Route, Trails
Faces Highway #3 between Rattler Road and Outred Road
Foundation Concrete Perimeter
Sewer Septic Tank
Water Cistern
Architectural Style Bungalow
Structure Type Brick Veneer,Wood Siding
New Construction No
Schools
Elementary Schools W.E.B. / St. Elizabeth
High Schools Lakeshore / Port High / E.L. Crossley
Others
Senior Community No
Tax ID 640240153
Ownership Freehold/None






