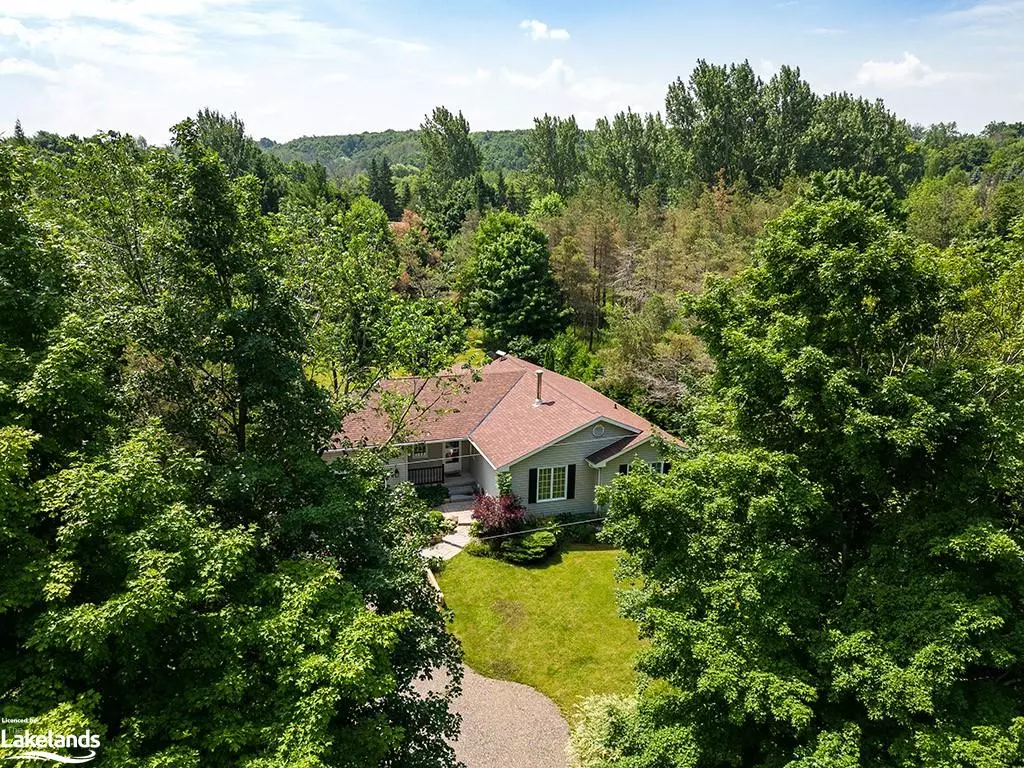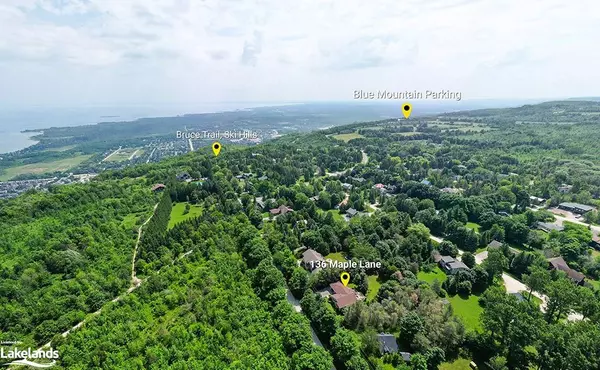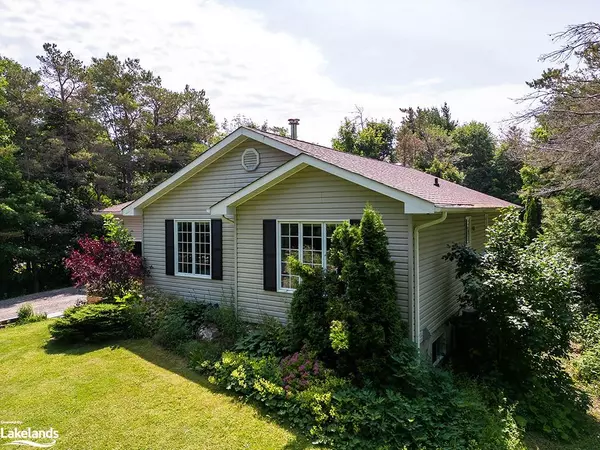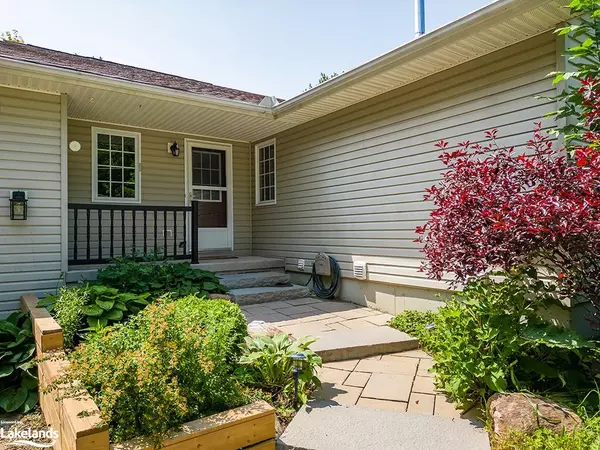136 Maple Lane The Blue Mountains, ON N0H 2E0
4 Beds
3 Baths
1,537 SqFt
UPDATED:
01/06/2025 07:25 PM
Key Details
Property Type Single Family Home
Sub Type Detached
Listing Status Active
Purchase Type For Sale
Square Footage 1,537 sqft
Price per Sqft $764
MLS Listing ID 40661444
Style Bungalow
Bedrooms 4
Full Baths 3
Abv Grd Liv Area 2,890
Originating Board The Lakelands
Year Built 2001
Annual Tax Amount $3,324
Lot Size 0.429 Acres
Acres 0.429
Property Description
Location
Province ON
County Grey
Area Blue Mountains
Zoning R3
Direction From Scenic Caves Road to Swiss Meadows, left on Maple
Rooms
Basement Full, Finished, Sump Pump
Kitchen 1
Interior
Interior Features Ceiling Fan(s)
Heating Oil Forced Air
Cooling Central Air
Fireplaces Number 1
Fireplaces Type Living Room, Propane
Fireplace Yes
Appliance Water Heater Owned, Dishwasher, Dryer, Hot Water Tank Owned, Microwave, Range Hood, Refrigerator, Stove, Washer
Laundry Main Level
Exterior
Parking Features Attached Garage, Gravel
Garage Spaces 1.0
Utilities Available Cell Service, Electricity Connected, Garbage/Sanitary Collection, High Speed Internet Avail, Natural Gas Connected, Recycling Pickup, Phone Connected
Roof Type Asphalt Shing
Lot Frontage 93.97
Lot Depth 199.22
Garage Yes
Building
Lot Description Rural, Arts Centre, Beach, Cul-De-Sac, Near Golf Course, Quiet Area, Skiing, Trails
Faces From Scenic Caves Road to Swiss Meadows, left on Maple
Foundation Poured Concrete
Sewer Septic Tank
Water Municipal
Architectural Style Bungalow
Structure Type Vinyl Siding
New Construction No
Schools
Elementary Schools Beaver Valley Community School
High Schools Georgian Bay Community School
Others
Senior Community No
Tax ID 373100284
Ownership Freehold/None





