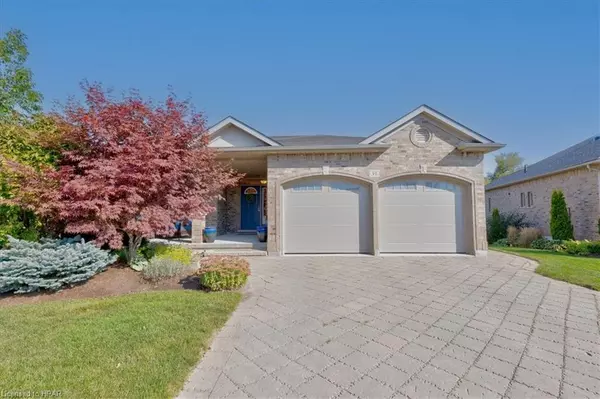
40 North Pointe Drive Stratford, ON N5A 8C3
4 Beds
3 Baths
1,789 SqFt
UPDATED:
10/26/2024 06:33 PM
Key Details
Property Type Single Family Home
Sub Type Detached
Listing Status Active
Purchase Type For Sale
Square Footage 1,789 sqft
Price per Sqft $556
MLS Listing ID 40661727
Style Bungalow
Bedrooms 4
Full Baths 3
HOA Fees $475/mo
HOA Y/N Yes
Abv Grd Liv Area 3,698
Originating Board Huron Perth
Annual Tax Amount $8,075
Property Description
Location
Province ON
County Perth
Area Stratford
Zoning R1(4)-24
Direction West on Romeo, past Country Club on right side of Romeo.
Rooms
Basement Full, Finished
Kitchen 2
Interior
Interior Features Air Exchanger, Separate Heating Controls, Ventilation System, Wet Bar
Heating Fireplace-Gas, Forced Air, Natural Gas
Cooling Central Air
Fireplaces Number 2
Fireplaces Type Gas
Fireplace Yes
Window Features Window Coverings
Appliance Bar Fridge, Garborator, Water Heater, Water Softener, Dishwasher, Dryer, Freezer, Disposal, Microwave, Range Hood, Refrigerator, Stove, Washer
Exterior
Garage Attached Garage, Garage Door Opener
Garage Spaces 2.0
Waterfront No
Waterfront Description Lake/Pond
Roof Type Asphalt Shing
Porch Open
Lot Frontage 83.96
Parking Type Attached Garage, Garage Door Opener
Garage Yes
Building
Lot Description Urban, Near Golf Course, Highway Access, Landscaped, Park, Playground Nearby, Public Transit, Quiet Area
Faces West on Romeo, past Country Club on right side of Romeo.
Foundation Concrete Perimeter
Sewer Sewer (Municipal)
Water Municipal-Metered
Architectural Style Bungalow
Structure Type Brick,Concrete
New Construction No
Others
HOA Fee Include Common Elements,Maintenance Grounds,Parking,Trash,Property Management Fees,Snow Removal
Senior Community No
Tax ID 537200020
Ownership Condominium






