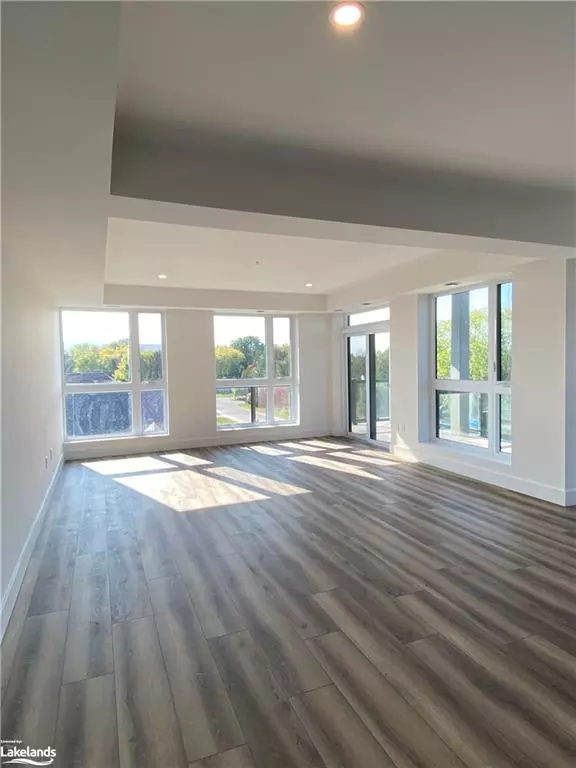4 Kimberly Lane #320 Collingwood, ON L9Y 5T6
2 Beds
2 Baths
1,410 SqFt
UPDATED:
11/29/2024 05:08 AM
Key Details
Property Type Single Family Home, Condo
Sub Type Condo/Apt Unit
Listing Status Active
Purchase Type For Rent
Square Footage 1,410 sqft
MLS Listing ID 40660655
Style 1 Storey/Apt
Bedrooms 2
Full Baths 2
HOA Y/N Yes
Abv Grd Liv Area 1,410
Originating Board The Lakelands
Annual Tax Amount $1
Property Description
Location
Province ON
County Simcoe County
Area Collingwood
Zoning H18 R4-4
Direction hwy 26 to Harbour Street W to Kimberley Lane. Building is on your right
Rooms
Kitchen 1
Interior
Interior Features Elevator
Heating Forced Air, Natural Gas
Cooling Central Air
Fireplace No
Appliance Dishwasher, Dryer, Microwave, Refrigerator, Stove, Washer
Laundry In-Suite
Exterior
Garage Spaces 1.0
Waterfront Description Access to Water,Lake/Pond,River/Stream
Porch Open
Garage Yes
Building
Lot Description Dog Park, City Lot, Near Golf Course, Hospital, Library, Open Spaces, Quiet Area, Schools, Shopping Nearby, Skiing, Trails
Faces hwy 26 to Harbour Street W to Kimberley Lane. Building is on your right
Sewer Sewer (Municipal)
Water Municipal
Architectural Style 1 Storey/Apt
Structure Type Concrete
New Construction No
Others
Senior Community No
Tax ID 058255057
Ownership Condominium





