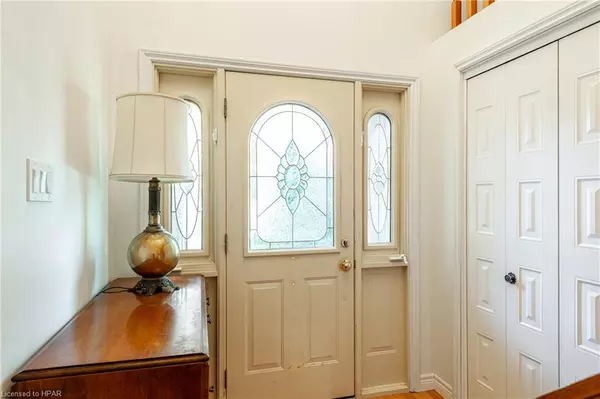
60 Meighen Mews Stratford, ON N4Z 1B5
3 Beds
3 Baths
2,079 SqFt
UPDATED:
11/05/2024 02:36 PM
Key Details
Property Type Single Family Home
Sub Type Detached
Listing Status Active
Purchase Type For Sale
Square Footage 2,079 sqft
Price per Sqft $351
MLS Listing ID 40660585
Style Two Story
Bedrooms 3
Full Baths 2
Half Baths 1
Abv Grd Liv Area 2,079
Originating Board Huron Perth
Year Built 1978
Annual Tax Amount $6,490
Lot Size 9,147 Sqft
Acres 0.21
Property Description
Location
Province ON
County Perth
Area Stratford
Zoning R1(2)
Direction East end of Devon, North on Meighen Mews
Rooms
Other Rooms Shed(s)
Basement Full, Partially Finished
Kitchen 1
Interior
Interior Features Auto Garage Door Remote(s), Built-In Appliances, Work Bench
Heating Fireplace-Gas, Fireplace-Wood, Forced Air, Natural Gas, Heat Pump
Cooling Central Air
Fireplaces Number 2
Fireplaces Type Family Room, Living Room, Gas, Wood Burning
Fireplace Yes
Window Features Window Coverings
Appliance Water Heater Owned, Water Softener, Built-in Microwave, Dishwasher, Dryer, Range Hood, Refrigerator, Stove, Washer
Laundry In Basement
Exterior
Exterior Feature Landscaped, Lighting
Garage Attached Garage, Detached Garage, Garage Door Opener
Garage Spaces 2.0
Fence Full
Pool In Ground
Utilities Available Cable Available, Cell Service, Electricity Connected, Garbage/Sanitary Collection, Natural Gas Connected, Recycling Pickup, Street Lights, Phone Available
Waterfront No
Roof Type Asphalt Shing
Porch Deck, Patio
Lot Frontage 36.44
Parking Type Attached Garage, Detached Garage, Garage Door Opener
Garage Yes
Building
Lot Description Urban, Pie Shaped Lot, Ample Parking, Greenbelt, Park, Playground Nearby, Public Transit, School Bus Route, Shopping Nearby
Faces East end of Devon, North on Meighen Mews
Foundation Poured Concrete
Sewer Sewer (Municipal)
Water Municipal-Metered
Architectural Style Two Story
Structure Type Brick,Vinyl Siding
New Construction No
Schools
Elementary Schools Anne Hathaway Ps, St. Ambrose, Jeanne Sauve
High Schools Sdss, St. Michael Ss
Others
Senior Community No
Tax ID 530810059
Ownership Freehold/None






