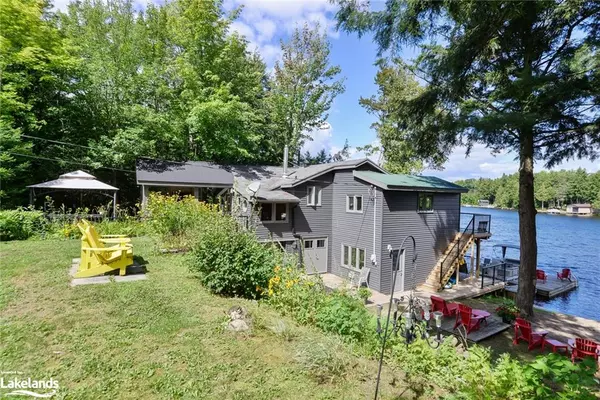
10 Kellington Point Road Seguin, ON P2A 0B6
3 Beds
1 Bath
1,217 SqFt
UPDATED:
11/01/2024 04:18 PM
Key Details
Property Type Single Family Home
Sub Type Detached
Listing Status Active
Purchase Type For Sale
Square Footage 1,217 sqft
Price per Sqft $801
MLS Listing ID 40659992
Style Two Story
Bedrooms 3
Full Baths 1
Abv Grd Liv Area 1,217
Originating Board The Lakelands
Annual Tax Amount $2,169
Lot Size 0.659 Acres
Acres 0.659
Property Description
Location
Province ON
County Parry Sound
Area Seguin
Zoning SR2
Direction Hwy 400 north to Hunter Drive/Hwy 518 exit 220, Hwy 518 E to South Seguin Estates Rd, south on South Seguin Estates Road to kellington Point
Rooms
Other Rooms Shed(s), Other
Basement Walk-Out Access, Full, Finished
Kitchen 1
Interior
Interior Features High Speed Internet, Auto Garage Door Remote(s), Ceiling Fan(s)
Heating Fireplace-Propane, Propane
Cooling None
Fireplaces Type Propane
Fireplace Yes
Appliance Dishwasher, Hot Water Tank Owned, Refrigerator, Stove
Laundry In Basement
Exterior
Exterior Feature Fishing, Landscaped, Storage Buildings, Year Round Living
Garage Detached Garage
Garage Spaces 1.5
Utilities Available Electricity Connected
Waterfront Yes
Waterfront Description Lake,Direct Waterfront,East,Other
View Y/N true
View Lake, Water
Roof Type Asphalt Shing
Porch Deck
Lot Frontage 100.0
Parking Type Detached Garage
Garage Yes
Building
Lot Description Rural, Quiet Area, Trails
Faces Hwy 400 north to Hunter Drive/Hwy 518 exit 220, Hwy 518 E to South Seguin Estates Rd, south on South Seguin Estates Road to kellington Point
Foundation Block, Perimeter Wall, Pillar/Post/Pier, Slab
Sewer Septic Tank
Water Lake/River
Architectural Style Two Story
Structure Type Wood Siding
New Construction No
Others
Senior Community No
Tax ID 521720118
Ownership Freehold/None






