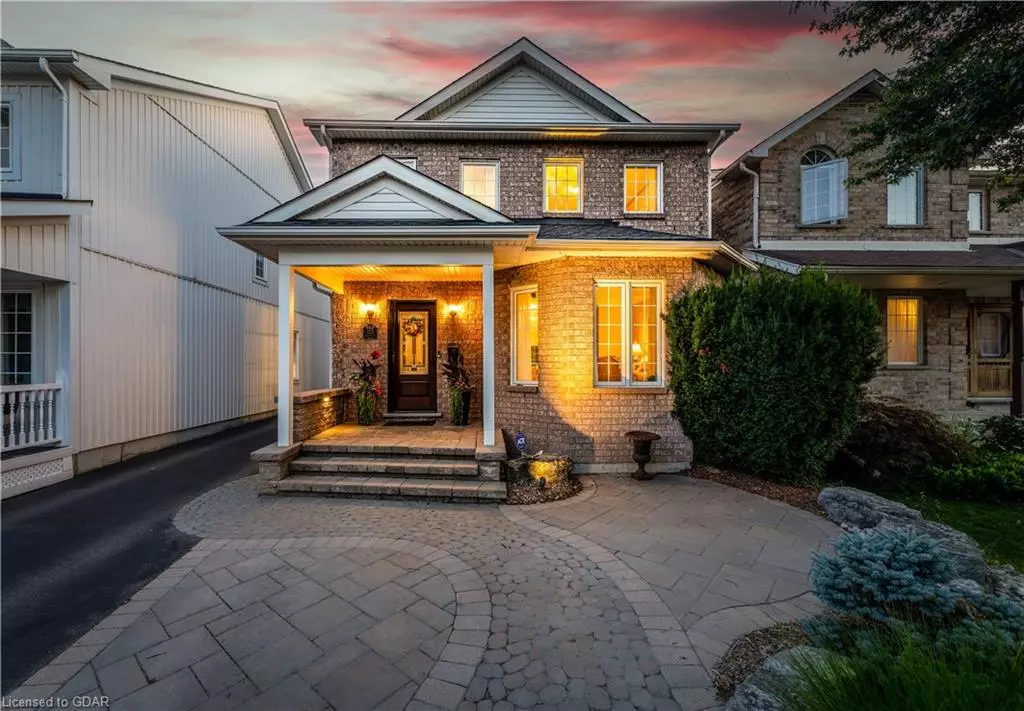
123 Academy Place Rockwood, ON N0B 2K0
3 Beds
4 Baths
2,013 SqFt
OPEN HOUSE
Sat Nov 16, 2:00pm - 4:00pm
UPDATED:
11/13/2024 06:13 PM
Key Details
Property Type Single Family Home
Sub Type Detached
Listing Status Active
Purchase Type For Sale
Square Footage 2,013 sqft
Price per Sqft $496
MLS Listing ID 40660326
Style Two Story
Bedrooms 3
Full Baths 3
Half Baths 1
Abv Grd Liv Area 2,781
Originating Board Guelph & District
Annual Tax Amount $5,121
Property Description
Location
Province ON
County Wellington
Area Guelph/Eramosa
Zoning R2
Direction Highway 7 to Dunbar to Academy
Rooms
Basement Full, Finished, Sump Pump
Kitchen 1
Interior
Interior Features Central Vacuum
Heating Forced Air, Natural Gas
Cooling Central Air
Fireplace No
Appliance Instant Hot Water, Water Softener, Dishwasher, Dryer, Microwave, Refrigerator, Stove, Washer
Laundry In Basement
Exterior
Garage Detached Garage, Mutual/Shared
Garage Spaces 1.0
Waterfront No
Roof Type Asphalt Shing
Lot Frontage 30.91
Parking Type Detached Garage, Mutual/Shared
Garage Yes
Building
Lot Description Urban, Cul-De-Sac, Greenbelt, Quiet Area, Schools, Trails
Faces Highway 7 to Dunbar to Academy
Foundation Poured Concrete
Sewer Sewer (Municipal)
Water Municipal
Architectural Style Two Story
Structure Type Brick,Vinyl Siding
New Construction No
Others
Senior Community No
Tax ID 711680194
Ownership Freehold/None






