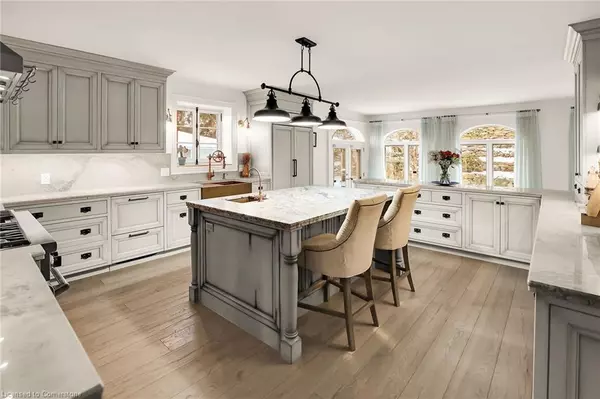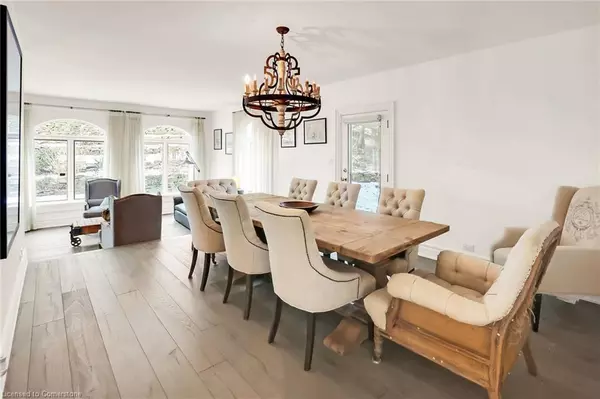129 Main Street W Grimsby, ON L3M 1S1
4 Beds
4 Baths
3,644 SqFt
UPDATED:
10/12/2024 08:41 PM
Key Details
Property Type Single Family Home
Sub Type Detached
Listing Status Active
Purchase Type For Sale
Square Footage 3,644 sqft
Price per Sqft $493
MLS Listing ID 40660204
Style 1.5 Storey
Bedrooms 4
Full Baths 4
Abv Grd Liv Area 5,645
Originating Board Hamilton - Burlington
Year Built 1836
Annual Tax Amount $9,533
Property Description
Location
Province ON
County Niagara
Area Grimsby
Zoning R1
Direction From QEW, exit Christie Street. South on Christie to Elm Street. Right on Elm (turns into Main St. W.)
Rooms
Other Rooms Shed(s)
Basement Full, Finished
Kitchen 1
Interior
Interior Features Central Vacuum, Auto Garage Door Remote(s), Built-In Appliances, Ceiling Fan(s)
Heating Electric, Forced Air, Natural Gas, Heat Pump
Cooling Central Air, Other
Fireplaces Type Electric, Gas
Fireplace Yes
Window Features Skylight(s)
Appliance Built-in Microwave, Dishwasher, Dryer, Freezer, Gas Oven/Range, Range Hood, Refrigerator, Washer, Wine Cooler
Exterior
Exterior Feature Landscape Lighting, Lawn Sprinkler System
Parking Features Detached Garage, Garage Door Opener, Paver Block
Garage Spaces 2.0
Roof Type Asphalt Shing
Porch Patio
Lot Frontage 119.86
Lot Depth 239.09
Garage Yes
Building
Lot Description Urban, Irregular Lot, Landscaped, Library, Park, Place of Worship, Rec./Community Centre, Schools, Terraced
Faces From QEW, exit Christie Street. South on Christie to Elm Street. Right on Elm (turns into Main St. W.)
Foundation Stone
Sewer Sewer (Municipal)
Water Municipal
Architectural Style 1.5 Storey
Structure Type Stucco
New Construction No
Schools
Elementary Schools Lakeview Publiccentral French Immersionst. Joseph Catholic
High Schools West Niagara Secondaryblessed Trinity
Others
Senior Community No
Tax ID 460410074
Ownership Freehold/None





