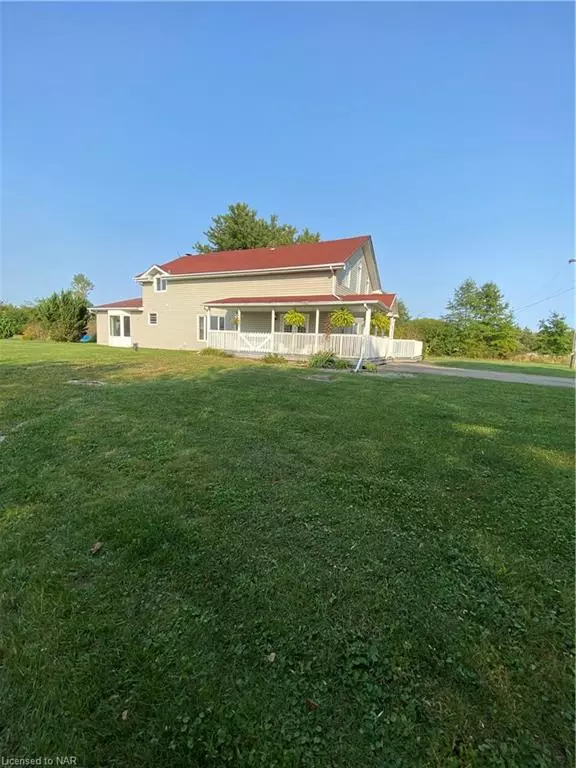
5222 Old Garrison Road Fort Erie, ON L0S 1N0
3 Beds
2 Baths
2,331 SqFt
UPDATED:
10/12/2024 08:40 PM
Key Details
Property Type Single Family Home
Sub Type Detached
Listing Status Active Under Contract
Purchase Type For Sale
Square Footage 2,331 sqft
Price per Sqft $401
MLS Listing ID 40659347
Style Two Story
Bedrooms 3
Full Baths 2
Abv Grd Liv Area 2,699
Originating Board Niagara
Year Built 1860
Annual Tax Amount $4,025
Lot Size 10.800 Acres
Acres 10.8
Property Description
Discover the charm of country living in this large, character-filled century home nestled on a sprawling 10 acres hobby farm. Featuring stunning cathedral ceilings that create an airy, open atmosphere, this historic home blends timeless elegance with modern comfort. Property highlights:
*Spacious 10 acres-perfect for farming, gardening or recreational activities
*A large barn with ample storage for hay and endless possibilities for your hobbies and horses. Three recently renovated stalls, newer barn windows, water and electrical
*Large metal outbuilding provides working area for tractor storage, equipment and working on cars. Approximately 2000 sqft of possible work space or storage
*Beautiful Century home with charming details and cathedral ceilings, loft, Curved window architecture offering a blend of classic beauty and spacious design.
*Ideal location for peaceful rural living with modern conveniences just a
short drive away
This property is perfect fort hobby farmers, equestrians, or anyone looking to embrace a peaceful country lifestyle. Don't miss the chance to own a piece of history on 10 acres of your own!
Contact us today to schedule a viewing
Location
Province ON
County Niagara
Area Fort Erie
Zoning A1
Direction Take Mathews Rd or Holloway Bay Rd from Hwy#3 (Garrison Road)
Rooms
Other Rooms Barn(s), Shed(s)
Basement Walk-Out Access, Partial, Unfinished, Sump Pump
Kitchen 1
Interior
Interior Features Ceiling Fan(s), Water Treatment
Heating Fireplace(s), Forced Air, Natural Gas
Cooling None
Fireplaces Number 1
Fireplaces Type Family Room, Gas
Fireplace Yes
Window Features Window Coverings,Skylight(s)
Appliance Water Heater, Built-in Microwave, Dishwasher, Dryer, Freezer, Gas Stove, Hot Water Tank Owned, Range Hood, Refrigerator, Stove, Washer
Laundry In Bathroom, In Building, Main Level
Exterior
Exterior Feature Lighting, Privacy, Private Entrance, Storage Buildings, Year Round Living
Garage Detached Garage, Concrete, Gravel
Garage Spaces 5.0
Fence Full
Pool Above Ground
Utilities Available Cell Service, Electricity Connected, High Speed Internet Avail, Natural Gas Connected, Street Lights
Waterfront No
Waterfront Description Pond
View Y/N true
View Pasture, Trees/Woods
Roof Type Asphalt Shing
Street Surface Paved
Handicap Access None
Porch Patio, Porch
Lot Frontage 660.0
Lot Depth 810.8
Parking Type Detached Garage, Concrete, Gravel
Garage Yes
Building
Lot Description Rural, Irregular Lot, Ample Parking, Hobby Farm, Rec./Community Centre, School Bus Route, Schools, Shopping Nearby, Other
Faces Take Mathews Rd or Holloway Bay Rd from Hwy#3 (Garrison Road)
Foundation Concrete Perimeter, Concrete Block, Stone
Sewer Septic Tank
Water Drilled Well
Architectural Style Two Story
Structure Type Vinyl Siding
New Construction No
Others
Senior Community No
Tax ID 641710035
Ownership Freehold/None






