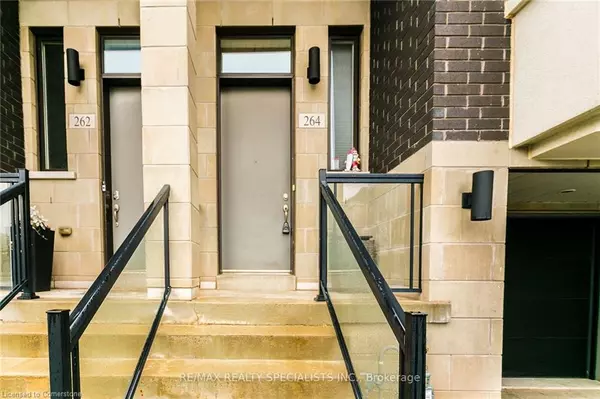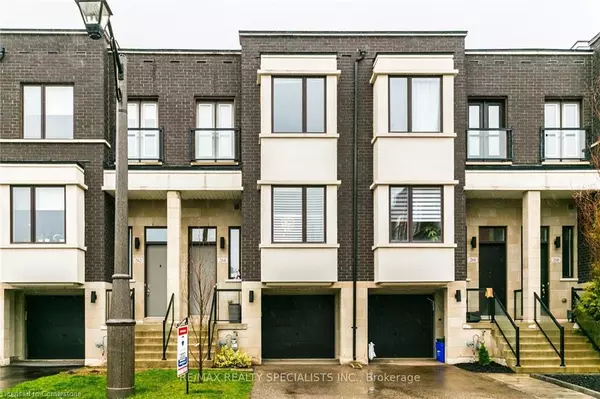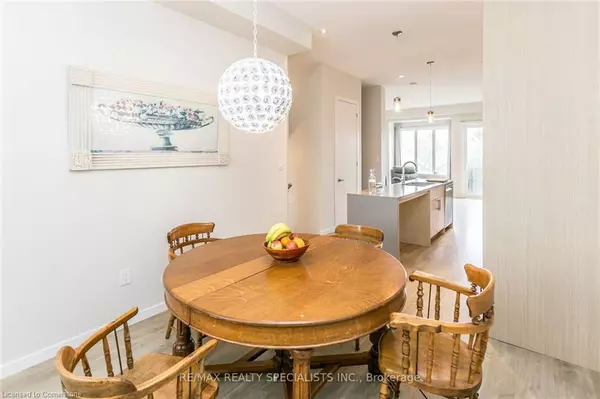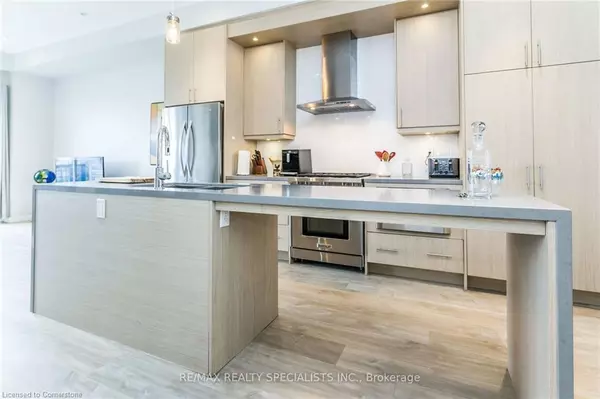264 Vellwood Common Oakville, ON L6L 0E8
3 Beds
3 Baths
1,861 SqFt
UPDATED:
12/04/2024 07:55 PM
Key Details
Property Type Townhouse
Sub Type Row/Townhouse
Listing Status Active
Purchase Type For Sale
Square Footage 1,861 sqft
Price per Sqft $663
MLS Listing ID 40658447
Style 3 Storey
Bedrooms 3
Full Baths 2
Half Baths 1
Abv Grd Liv Area 1,861
Originating Board Mississauga
Annual Tax Amount $4,129
Property Description
Location
Province ON
County Halton
Area 1 - Oakville
Zoning Residental
Direction Lakeshore Woods- Great Lakes
Rooms
Basement Full, Unfinished
Kitchen 1
Interior
Interior Features Auto Garage Door Remote(s), Central Vacuum
Heating Natural Gas
Cooling Central Air
Fireplace No
Window Features Window Coverings
Appliance Dryer, Refrigerator, Stove, Washer
Laundry Upper Level
Exterior
Parking Features Attached Garage
Garage Spaces 1.0
Waterfront Description Lake/Pond
Roof Type Asphalt Shing
Lot Frontage 18.08
Lot Depth 79.57
Garage Yes
Building
Lot Description Urban, Rectangular, Public Transit, Schools, Shopping Nearby
Faces Lakeshore Woods- Great Lakes
Foundation Brick/Mortar
Sewer Sewer (Municipal)
Water Municipal
Architectural Style 3 Storey
Structure Type Concrete
New Construction No
Others
Senior Community No
Tax ID 247522168
Ownership Freehold/None





