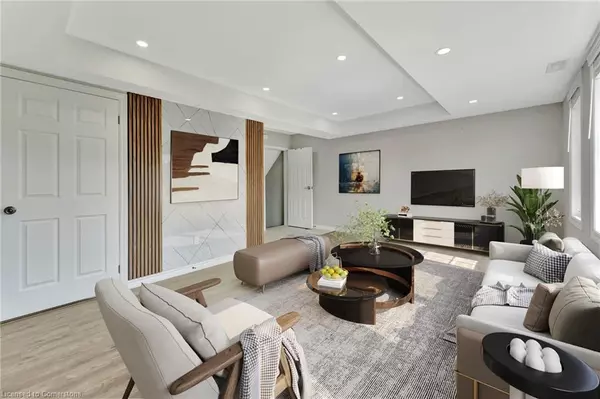
85 Mullin Drive #9 B Guelph, ON N1E 0R4
2 Beds
2 Baths
1,262 SqFt
UPDATED:
10/27/2024 08:03 PM
Key Details
Property Type Townhouse
Sub Type Row/Townhouse
Listing Status Active
Purchase Type For Sale
Square Footage 1,262 sqft
Price per Sqft $483
MLS Listing ID 40651443
Style Stacked Townhouse
Bedrooms 2
Full Baths 1
Half Baths 1
HOA Fees $300/mo
HOA Y/N Yes
Abv Grd Liv Area 1,262
Originating Board Waterloo Region
Annual Tax Amount $3,429
Property Description
Location
Province ON
County Wellington
Area City Of Guelph
Zoning R.3A
Direction Victoria Road N to Wideman BLVD to Mullin Drive
Rooms
Basement None
Kitchen 1
Interior
Interior Features High Speed Internet, None
Heating Forced Air, Natural Gas
Cooling Central Air
Fireplace No
Appliance Dishwasher, Dryer, Refrigerator, Stove, Washer
Laundry In-Suite, Upper Level
Exterior
Garage Asphalt
Utilities Available Cable Connected, Electricity Connected, Natural Gas Connected, Recycling Pickup, Street Lights, Phone Connected
Waterfront No
Roof Type Asphalt Shing
Porch Open, Enclosed
Parking Type Asphalt
Garage No
Building
Lot Description Urban, Hospital, Industrial Mall, Industrial Park, Playground Nearby, School Bus Route, Schools, Shopping Nearby
Faces Victoria Road N to Wideman BLVD to Mullin Drive
Foundation Concrete Perimeter, Poured Concrete
Sewer Sewer (Municipal)
Water Municipal
Architectural Style Stacked Townhouse
Structure Type Brick,Vinyl Siding
New Construction No
Others
HOA Fee Include Insurance,C.A.M.,Common Elements,Parking,Trash,Property Management Fees,Snow Removal
Senior Community No
Tax ID 719630021
Ownership Condominium






