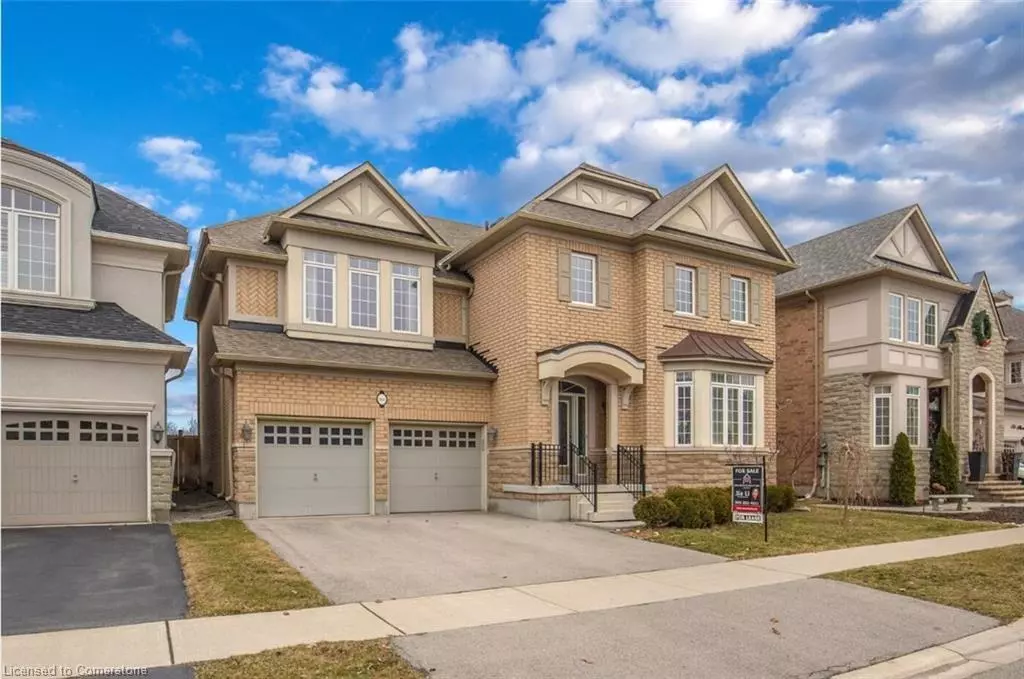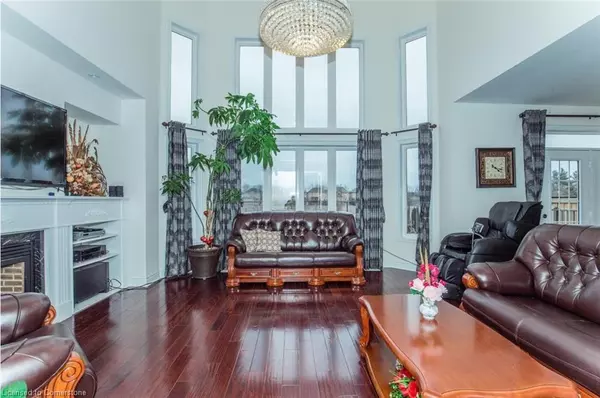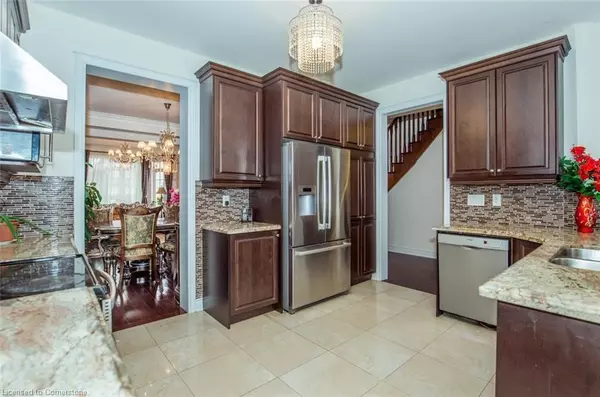166 Alison Crescent Oakville, ON L6L 0C7
4 Beds
3,373 SqFt
UPDATED:
12/17/2024 05:30 AM
Key Details
Property Type Single Family Home
Sub Type Detached
Listing Status Active
Purchase Type For Rent
Square Footage 3,373 sqft
MLS Listing ID XH4206777
Style Two Story
Bedrooms 4
Abv Grd Liv Area 3,373
Originating Board Hamilton - Burlington
Year Built 2010
Property Description
Location
Province ON
County Halton
Area 1 - Oakville
Zoning RES
Direction GreatLakes&Nautical
Rooms
Basement Walk-Up Access, Full, Unfinished
Kitchen 1
Interior
Interior Features Carpet Free
Heating Forced Air, Natural Gas
Fireplaces Type Gas
Fireplace Yes
Laundry In-Suite
Exterior
Parking Features Attached Garage, Concrete, Inside Entry
Garage Spaces 2.0
Pool None
Waterfront Description Lake/Pond
Roof Type Asphalt Shing
Lot Frontage 50.2
Lot Depth 88.58
Garage Yes
Building
Lot Description Urban, Rectangular, Marina, Park, Schools
Faces GreatLakes&Nautical
Foundation Poured Concrete
Sewer Sewer (Municipal)
Water Municipal
Architectural Style Two Story
Level or Stories 2
Structure Type Brick,Brick Front
New Construction No
Others
Senior Community No
Tax ID 247522133
Ownership Freehold/None





