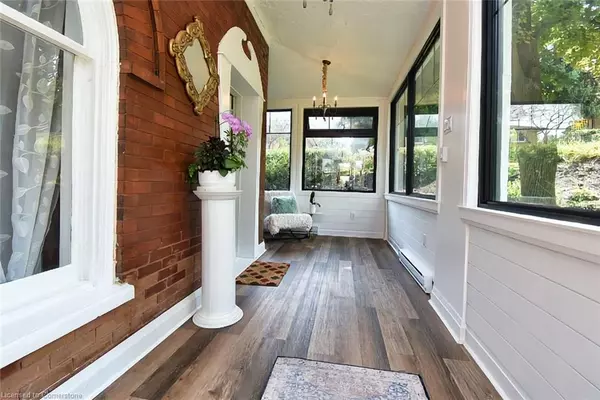
19 Panabaker Street Cambridge, ON N3C 2S6
4 Beds
2 Baths
1,905 SqFt
UPDATED:
10/20/2024 08:01 PM
Key Details
Property Type Single Family Home
Sub Type Detached
Listing Status Active
Purchase Type For Sale
Square Footage 1,905 sqft
Price per Sqft $472
MLS Listing ID XH4206491
Style Two Story
Bedrooms 4
Full Baths 2
Abv Grd Liv Area 1,905
Originating Board Hamilton - Burlington
Year Built 1906
Annual Tax Amount $3,922
Property Description
Location
Province ON
County Waterloo
Area 14 - Hespeler
Zoning Residential
Direction Walker Street or Queen St
Rooms
Basement Partial, Partially Finished
Kitchen 1
Interior
Heating Forced Air, Natural Gas
Fireplaces Type Gas
Fireplace Yes
Exterior
Garage Asphalt, None
Pool In Ground
Waterfront No
Roof Type Asphalt Shing,Metal
Lot Frontage 66.0
Lot Depth 132.0
Parking Type Asphalt, None
Garage No
Building
Lot Description Urban, Rectangular
Faces Walker Street or Queen St
Foundation Stone
Sewer Sewer (Municipal)
Water Municipal
Architectural Style Two Story
Level or Stories 2
Structure Type Stucco
New Construction No
Schools
Elementary Schools Hillcrest (Jk-6), Woodland Park (7-8), Our Lady Of Fatima (Jk-8)
High Schools Jacob Hespeler (9-12), St. Benedict (9-12)
Others
Senior Community No
Tax ID 226410006
Ownership Freehold/None






