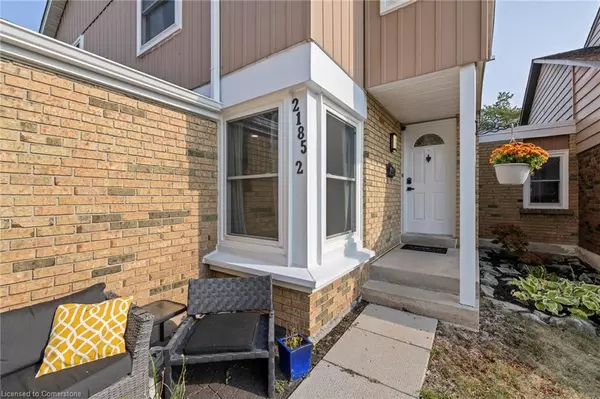
2185 Fairchild Boulevard #2 Burlington, ON L7P 3P6
3 Beds
2 Baths
1,230 SqFt
UPDATED:
10/16/2024 05:57 AM
Key Details
Property Type Townhouse
Sub Type Row/Townhouse
Listing Status Active
Purchase Type For Sale
Square Footage 1,230 sqft
Price per Sqft $617
MLS Listing ID XH4206883
Style Two Story
Bedrooms 3
Full Baths 1
Half Baths 1
HOA Fees $502
HOA Y/N Yes
Abv Grd Liv Area 1,230
Originating Board Hamilton - Burlington
Annual Tax Amount $3,332
Property Description
Location
Province ON
County Halton
Area 34 - Burlington
Direction Brant Street to Havendale Blvd to Fairchild Blvd.
Rooms
Basement None, Partially Finished
Kitchen 1
Interior
Heating Forced Air, Natural Gas
Fireplace No
Laundry In-Suite
Exterior
Garage Attached Garage, Asphalt, Exclusive
Garage Spaces 1.0
Pool None
Waterfront No
Roof Type Asphalt Shing
Porch Enclosed
Parking Type Attached Garage, Asphalt, Exclusive
Garage Yes
Building
Lot Description Urban, Rectangular, Library, Park, Place of Worship, Public Transit, Quiet Area, Ravine, Rec./Community Centre
Faces Brant Street to Havendale Blvd to Fairchild Blvd.
Foundation Concrete Block
Sewer Sewer (Municipal)
Water Municipal
Architectural Style Two Story
Level or Stories 2
Structure Type Vinyl Siding
New Construction No
Others
HOA Fee Include Insurance,Exterior Maintenance,Parking,Water
Senior Community No
Tax ID 256170002
Ownership Condominium






