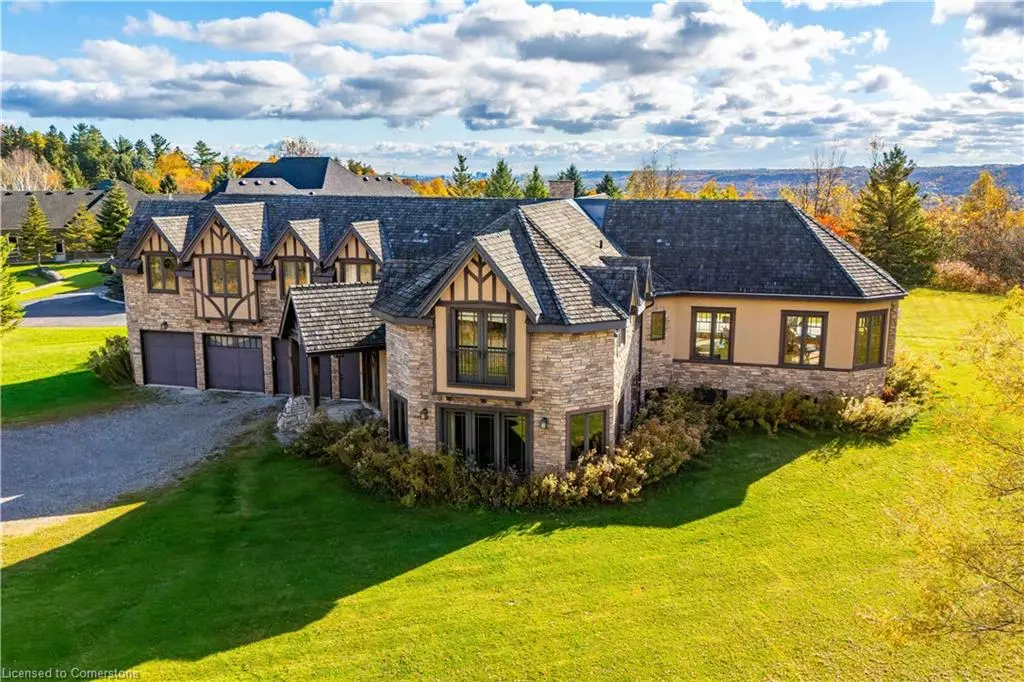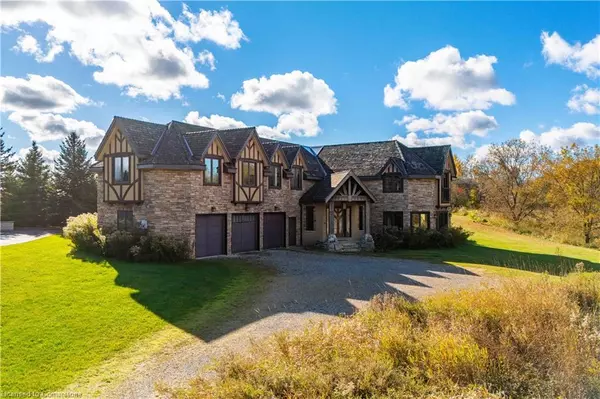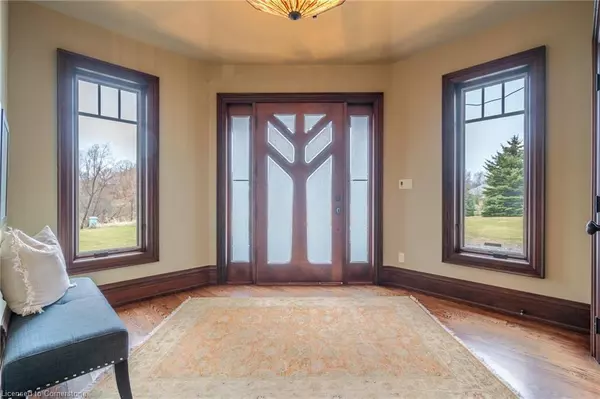
76 Oak Avenue Dundas, ON L9H 7P6
4 Beds
5 Baths
4,913 SqFt
UPDATED:
10/26/2024 04:40 PM
Key Details
Property Type Single Family Home
Sub Type Detached
Listing Status Active
Purchase Type For Sale
Square Footage 4,913 sqft
Price per Sqft $590
MLS Listing ID XH4206015
Style Two Story
Bedrooms 4
Full Baths 3
Half Baths 2
Abv Grd Liv Area 4,913
Originating Board Hamilton - Burlington
Year Built 2006
Annual Tax Amount $14,967
Property Description
Location
Province ON
County Hamilton
Area 43 - Flamborough
Zoning S1
Direction HIGHWAY 8 SOUTH TO ROSEBOUGH WEST ON OAK
Rooms
Basement Full, Finished
Kitchen 1
Interior
Interior Features Central Vacuum
Heating Forced Air, Natural Gas
Fireplace No
Laundry In-Suite
Exterior
Garage Attached Garage, Garage Door Opener, Gravel
Garage Spaces 3.0
Pool None
Waterfront No
View Y/N true
Roof Type Wood
Lot Frontage 166.95
Lot Depth 337.96
Parking Type Attached Garage, Garage Door Opener, Gravel
Garage Yes
Building
Lot Description Urban, Irregular Lot, Cul-De-Sac, Near Golf Course, Park, Quiet Area, Ravine, View from Escarpment, Wooded/Treed
Faces HIGHWAY 8 SOUTH TO ROSEBOUGH WEST ON OAK
Foundation Poured Concrete
Sewer Septic Tank
Water Dug Well, Well
Architectural Style Two Story
Level or Stories 2
Structure Type Brick,Stone,Stucco
New Construction No
Others
Senior Community No
Tax ID 174890349
Ownership Freehold/None






