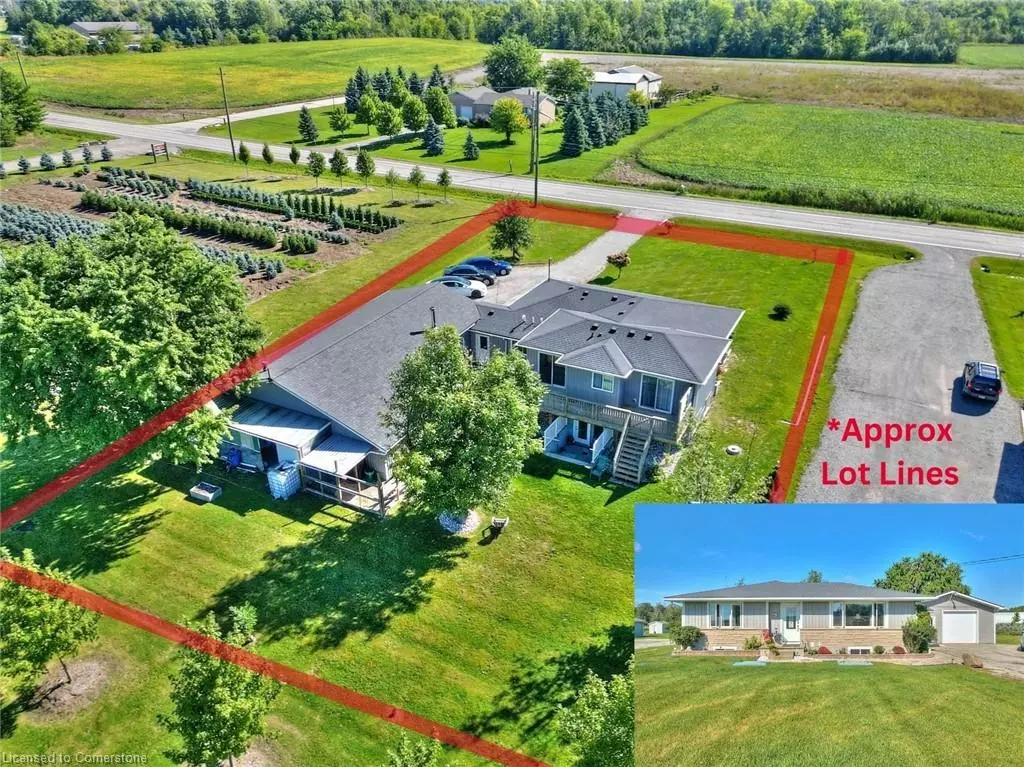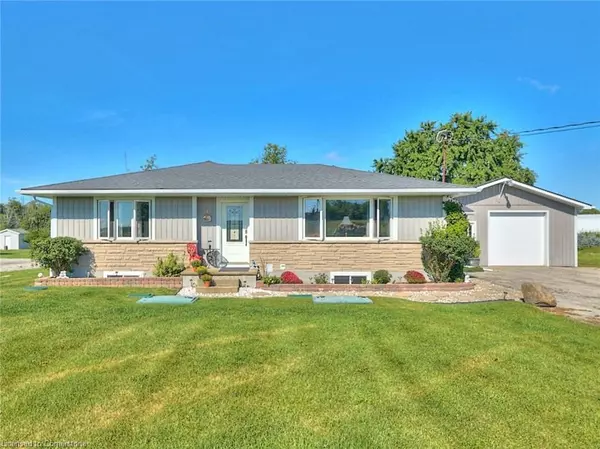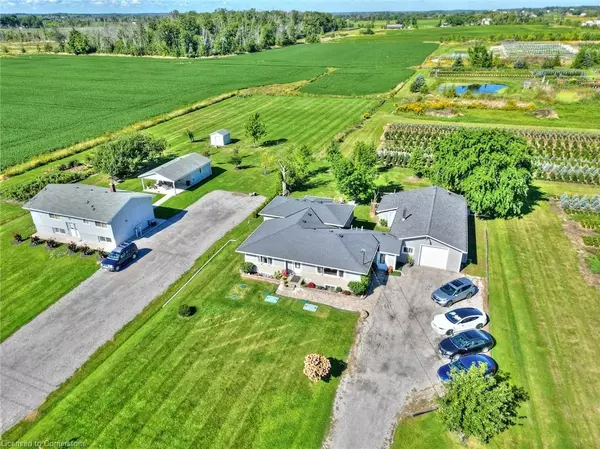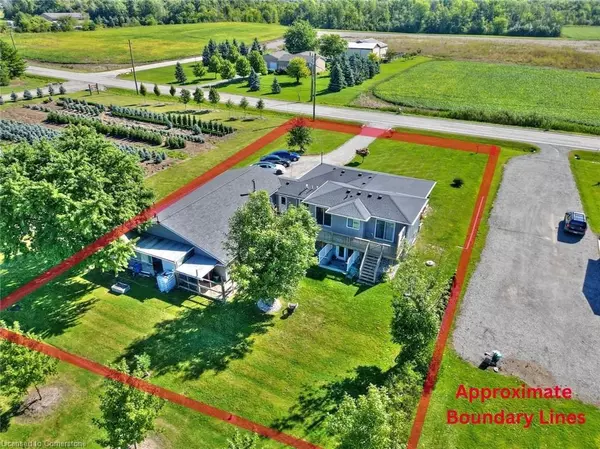226 Woolverton Road Grimsby, ON L3M 4E7
4 Beds
4 Baths
1,728 SqFt
UPDATED:
10/31/2024 06:55 PM
Key Details
Property Type Single Family Home
Sub Type Detached
Listing Status Active
Purchase Type For Sale
Square Footage 1,728 sqft
Price per Sqft $838
MLS Listing ID XH4204814
Style Backsplit
Bedrooms 4
Full Baths 3
Half Baths 1
Abv Grd Liv Area 3,283
Originating Board Hamilton - Burlington
Year Built 1967
Annual Tax Amount $6,582
Property Description
This recently renovated backsplit, offers stunning features and modern living. Completed in 2015 by Homes By Hendriks, this home sits on just shy of half an acre and includes a private in-law suite with its own laundry, seperate hydro meter, full kitchen, dining area, spacious living room, two bedrooms, two 3-piece bathrooms, perfect for multi-generational living. The renovation also upgraded key systems, including septic, plumbing, electrical, and a furnace. The upper levels feature an open-concept layout with no carpets, a spacious modern kitchen including an island with a sink and dishwasher, a dining room that can accommodate a 6-8 person table. The large 26x16 ft living room is ideal for family gatherings. The two spacious second level bedrooms have access to a 4-piece bathroom and a walkout to the back deck. Guests can also use a convenient 2-piece bathroom on the main level. Mudroom has heated floors and access to upper levels, lower levels and garage.The lower levels boast 1,555 sq. ft. of living space, with large windows providing natural light and egress. The lower kitchen includes an island with bar seating, while the living room opens to the backyard through an exterior door. The two lower bedrooms each have access to a 3-piece bathroom, with another 3-piece bath available.The property features a massive 1,200 sq. ft. heated Garage complete with a concrete floor, and an office area (16x8 ft) with its own A/C wall unit. The long driveway has angled parking allowing muliple cars to park. This is a unique opportunity for multi-generational living, all within minutes of downtown Grimsby.
Location
Province ON
County Niagara
Area Grimsby
Zoning SC
Direction Between Ridge.Rd and Kemp.Rd.
Rooms
Other Rooms Storage
Basement Separate Entrance, Walk-Up Access, Full, Finished, Sump Pump
Kitchen 2
Interior
Interior Features High Speed Internet, In-Law Floorplan, Separate Hydro Meters
Heating Forced Air, Natural Gas, Other
Cooling Central Air, Other
Fireplaces Type Roughed In, Other
Fireplace Yes
Appliance Water Heater Owned, Hot Water Tank Owned
Laundry In Basement, In-Suite, Main Level, Multiple Locations
Exterior
Exterior Feature Private Entrance, Separate Hydro Meters
Parking Features Attached Garage, Gravel
Garage Spaces 3.0
Utilities Available Cell Service, Electricity Connected, Garbage/Sanitary Collection, Natural Gas Connected, Recycling Pickup
Roof Type Asphalt Shing
Porch Deck
Lot Frontage 100.0
Lot Depth 200.0
Garage Yes
Building
Lot Description Rural, Rectangular, Open Spaces, Quiet Area
Faces Between Ridge.Rd and Kemp.Rd.
Foundation Concrete Block, Poured Concrete
Sewer Septic Tank
Water Cistern
Architectural Style Backsplit
Structure Type Stone,Vinyl Siding
New Construction No
Schools
Elementary Schools Lakeview Ps, St. Joesph Catholic
High Schools West Niagara Ss, Blessed Trinity Catholic
Others
Senior Community No
Tax ID 460430134
Ownership Freehold/None





